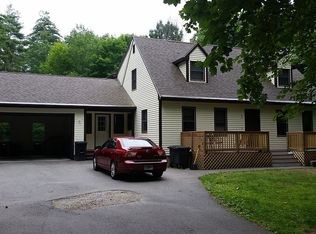Great commuter location, just under 2 miles to Route 101 (at exit 6) and a short drive to the Epping school complex. Approximately 5 miles to shopping, cinema, performing arts theater and many dining options. Enjoy morning coffee on the extra large front porch in a beautiful shaded setting. The walkout basement is currently set up as a workshop with windows and finished storage closets. There is a newer heating system and the roof was replaced just a year and a half ago. Add your special touches and updates to make this house your home. The new homeowners will receive a one year home warranty.
This property is off market, which means it's not currently listed for sale or rent on Zillow. This may be different from what's available on other websites or public sources.
