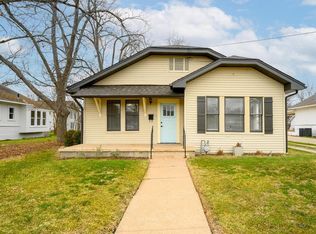Brand new and move-in ready, this beautiful two-story home in the heart of Taylor offers the perfect blend of modern comfort, flexible living space, and convenient location. With 4 spacious bedrooms, 2.5 bathrooms, and 2,338 square feet of living space, this home is designed to accommodate a variety of lifestyles from growing families to remote professionals. The open-concept main living area is filled with natural light and provides an inviting space for everyday living or entertaining guests. A versatile bonus room on the first floor can easily serve as a home office or a playroom. Upstairs, a generous loft offers a second living area, perfect for a media room or study space. The kitchen features sleek granite countertops, stainless steel appliances (including refrigerator), and ample cabinetry for storage. Step outside to a private, fenced backyard with a covered patio, ideal for relaxing evenings, barbecues, or letting pets and kids play freely. Additional highlights include an attached two-car garage, a dedicated laundry room with washer and dryer included, and energy-efficient features to help keep monthly utility costs low. Located in a friendly, growing neighborhood just minutes from local parks, schools, shopping, and dining, this home also offers exceptional proximity to major employers. The brand-new Samsung Semiconductor facility is just a 5-minute drive away, and easy access to Hwy 79 and Hwy 290 means you're less than an hour from Austin's renowned entertainment, dining, and tech hubs. Don't miss your chance to be the first to call this exceptional property home, schedule a tour today!
House for rent
Accepts Zillow applications
$2,250/mo
145 Blazilmar Ln, Taylor, TX 76574
4beds
2,407sqft
Price may not include required fees and charges.
Singlefamily
Available now
Cats, dogs OK
Central air
In unit laundry
4 Attached garage spaces parking
Central
What's special
Modern comfortGenerous loftStainless steel appliancesFlexible living spaceSpacious bedroomsSleek granite countertopsNatural light
- 82 days
- on Zillow |
- -- |
- -- |
Travel times
Facts & features
Interior
Bedrooms & bathrooms
- Bedrooms: 4
- Bathrooms: 3
- Full bathrooms: 2
- 1/2 bathrooms: 1
Heating
- Central
Cooling
- Central Air
Appliances
- Included: Dishwasher, Disposal, Dryer, Microwave, Range, Refrigerator, Washer
- Laundry: In Unit, Inside, Laundry Room, Upper Level
Features
- Breakfast Bar, Eat-in Kitchen, Entrance Foyer, Granite Counters, Interior Steps, Kitchen Island, Open Floorplan, Pantry, Recessed Lighting, Walk-In Closet(s)
- Flooring: Carpet, Laminate
Interior area
- Total interior livable area: 2,407 sqft
Property
Parking
- Total spaces: 4
- Parking features: Attached, Driveway, Garage, Covered
- Has attached garage: Yes
- Details: Contact manager
Features
- Stories: 2
- Exterior features: Contact manager
Construction
Type & style
- Home type: SingleFamily
- Property subtype: SingleFamily
Materials
- Roof: Composition,Shake Shingle
Condition
- Year built: 2025
Community & HOA
Community
- Features: Playground
Location
- Region: Taylor
Financial & listing details
- Lease term: 12 Months
Price history
| Date | Event | Price |
|---|---|---|
| 8/8/2025 | Price change | $2,250-2%$1/sqft |
Source: Unlock MLS #1653291 | ||
| 6/6/2025 | Listed for rent | $2,295$1/sqft |
Source: Unlock MLS #1653291 | ||
| 6/6/2025 | Listing removed | $362,831$151/sqft |
Source: | ||
| 5/30/2025 | Price change | $362,831+0.8%$151/sqft |
Source: | ||
| 5/9/2025 | Price change | $359,990-0.3%$150/sqft |
Source: | ||
![[object Object]](https://photos.zillowstatic.com/fp/036bacded78aac01fee78c38b71d3049-p_i.jpg)
