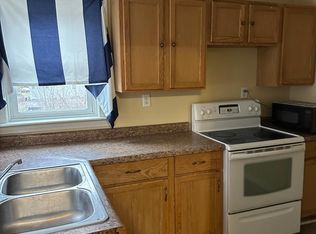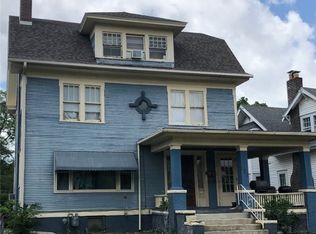Sold for $237,000
$237,000
145 Cobb Ave, Decatur, IL 62522
4beds
3,208sqft
Single Family Residence
Built in 1912
7,405.2 Square Feet Lot
$249,000 Zestimate®
$74/sqft
$2,530 Estimated rent
Home value
$249,000
$209,000 - $294,000
$2,530/mo
Zestimate® history
Loading...
Owner options
Explore your selling options
What's special
Words cannot describe the absolute exquisite condition this home is in, but I'm going to try. The homeowners have left nothing to the imagination. As you enter the foyer and center hall you'll be enveloped by every attention to detail. There's gorgeous hardwood flooring in almost every room of this home, As you move through the space you'll come into a remodeled kitchen (2017), that every Barefoot Contessa could want! Completely renovated with white cabinetry, quartz countertops, a designer backsplash and an eating island. There are stainless appliances that includes a double oven gas stove with a pot filler, a built-in microwave and there's an eating island with a touch of elegance with 2 chandeliers hanging over it. There are many things of note here. New windows, improved insulation, newer paint and a charming built in, dog space under the stairs. The most unique feature of this home is its updated master bath and a huge walk-in closet that you just don't find in the west end.
Zillow last checked: 8 hours ago
Listing updated: October 09, 2025 at 11:40am
Listed by:
Michael Sexton 217-875-0555,
Brinkoetter REALTORS®
Bought with:
Michael Sexton, 475136451
Brinkoetter REALTORS®
Source: CIBR,MLS#: 6252676 Originating MLS: Central Illinois Board Of REALTORS
Originating MLS: Central Illinois Board Of REALTORS
Facts & features
Interior
Bedrooms & bathrooms
- Bedrooms: 4
- Bathrooms: 4
- Full bathrooms: 2
- 1/2 bathrooms: 2
Primary bedroom
- Description: Flooring: Hardwood
- Level: Upper
- Dimensions: 10.11 x 20
Bedroom
- Description: Flooring: Hardwood
- Level: Upper
- Dimensions: 12 x 13.2
Bedroom
- Description: Flooring: Hardwood
- Level: Upper
- Dimensions: 14.9 x 10.11
Bedroom
- Description: Flooring: Hardwood
- Level: Third
- Dimensions: 33.8 x 15.3
Primary bathroom
- Level: Upper
Den
- Description: Flooring: Hardwood
- Level: Main
- Width: 11.3
Dining room
- Description: Flooring: Hardwood
- Level: Main
- Dimensions: 14.4 x 16.9
Other
- Level: Upper
Half bath
- Level: Main
Half bath
- Level: Basement
Kitchen
- Description: Flooring: Vinyl
- Level: Main
- Length: 11.1
Living room
- Description: Flooring: Hardwood
- Level: Main
- Dimensions: 14.6 x 20.11
Other
- Description: Flooring: Hardwood
- Level: Main
- Dimensions: 10.6 x 10.5
Other
- Description: Flooring: Hardwood
- Level: Third
- Dimensions: 14.3 x 15.2
Heating
- Forced Air, Gas
Cooling
- Central Air
Appliances
- Included: Dishwasher, Disposal, Gas Water Heater, Microwave, Oven, Refrigerator
Features
- Fireplace, Kitchen Island, Bath in Primary Bedroom, Pantry, Walk-In Closet(s)
- Windows: Replacement Windows
- Basement: Unfinished,Partial
- Number of fireplaces: 1
- Fireplace features: Gas, Family/Living/Great Room
Interior area
- Total structure area: 3,208
- Total interior livable area: 3,208 sqft
- Finished area above ground: 3,208
- Finished area below ground: 0
Property
Parking
- Total spaces: 2
- Parking features: Detached, Garage
- Garage spaces: 2
Features
- Levels: Three Or More
- Stories: 3
- Patio & porch: Front Porch
Lot
- Size: 7,405 sqft
Details
- Parcel number: 041216252027
- Zoning: MUN
- Special conditions: None
Construction
Type & style
- Home type: SingleFamily
- Architectural style: Traditional
- Property subtype: Single Family Residence
Materials
- Brick, Wood Siding
- Foundation: Basement
- Roof: Shingle
Condition
- Year built: 1912
Utilities & green energy
- Sewer: Public Sewer
- Water: Public
Community & neighborhood
Location
- Region: Decatur
- Subdivision: Oakdale Add
Other
Other facts
- Road surface type: Concrete
Price history
| Date | Event | Price |
|---|---|---|
| 10/9/2025 | Sold | $237,000-5.2%$74/sqft |
Source: | ||
| 8/26/2025 | Pending sale | $249,900$78/sqft |
Source: | ||
| 8/6/2025 | Contingent | $249,900$78/sqft |
Source: | ||
| 7/15/2025 | Listed for sale | $249,900+40.4%$78/sqft |
Source: | ||
| 7/15/2015 | Sold | $178,000-3.2%$55/sqft |
Source: | ||
Public tax history
| Year | Property taxes | Tax assessment |
|---|---|---|
| 2024 | $5,395 +1.2% | $61,725 +3.7% |
| 2023 | $5,329 +10.3% | $59,540 +11.8% |
| 2022 | $4,832 +7.4% | $53,251 +7.1% |
Find assessor info on the county website
Neighborhood: 62522
Nearby schools
GreatSchools rating
- 2/10Dennis Lab SchoolGrades: PK-8Distance: 0.1 mi
- 2/10Macarthur High SchoolGrades: 9-12Distance: 0.8 mi
- 2/10Eisenhower High SchoolGrades: 9-12Distance: 2.6 mi
Schools provided by the listing agent
- Elementary: Dennis
- Middle: Dennis
- High: Macarthur
- District: Decatur Dist 61
Source: CIBR. This data may not be complete. We recommend contacting the local school district to confirm school assignments for this home.
Get pre-qualified for a loan
At Zillow Home Loans, we can pre-qualify you in as little as 5 minutes with no impact to your credit score.An equal housing lender. NMLS #10287.

