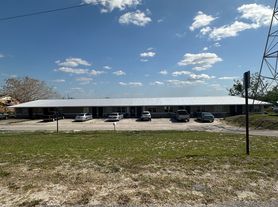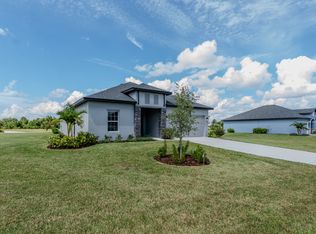This brand-new Chateau model manufactured home offers a spacious and functional layout designed for low-maintenance 55+ living. Positioned on a desirable corner lot, this home provides added privacy along with partial views of Lake Leila, creating a quiet and peaceful setting. The floorplan features 3 bedrooms and 2 full bathrooms, including a comfortable primary bedroom with lake-facing visibility. The kitchen includes upgraded stainless steel appliances, generous cabinet space, and modern finishes that complement the home's open and efficient design. Large windows allow natural light to fill the living areas, enhancing the bright and welcoming feel. Residents of this new 55+ community have access to a wide selection of resort-style amenities, including a large swimming pool, jacuzzi, pickleball courts, clubhouse, fitness center, bocce ball, shuffleboard, and two scenic lakes offering fishing and wildlife views. Lawn care and common-area maintenance are included through the land-lease program. Conveniently located off U.S. Highway 27, the community offers easy access to shopping, dining, medical facilities, and local services in both Avon Park and Sebring. This home is newly built, move-in ready, and located within an expanding modern 55+ community. Lot availability may vary.
Home for rent
$1,750/mo
145 Corbans Way, Avon Park, FL 33825
3beds
1,244sqft
Price may not include required fees and charges.
Manufactured
Available now
Central air
In unit laundry
Electric, forced air
What's special
Large swimming poolModern finishesBocce ballBright and welcoming feelPickleball courtsCorner lotOpen and efficient design
- 2 days |
- -- |
- -- |
Travel times
Looking to buy when your lease ends?
Consider a first-time homebuyer savings account designed to grow your down payment with up to a 6% match & a competitive APY.
Open houses
Facts & features
Interior
Bedrooms & bathrooms
- Bedrooms: 3
- Bathrooms: 2
- Full bathrooms: 2
Rooms
- Room types: Dining Room, Laundry Room, Recreation Room, Walk In Closet
Heating
- Electric, Forced Air
Cooling
- Central Air
Appliances
- Included: Dishwasher, Disposal, Dryer, Microwave, Oven, Refrigerator, Washer
- Laundry: In Unit
Features
- Laundry, View, Walk-In Closet(s)
Interior area
- Total interior livable area: 1,244 sqft
Property
Parking
- Details: Contact manager
Features
- Stories: 1
- Exterior features: 55 and Over, Clubhouse, Corner, Doorman, Fire Sprinkler System, Gym, Heating system: Forced Air, Heating: Electric, Kitchen, Laundry, Living Room, Lot Features: Near Bus, Near Train, Master Bedroom, Near Bus, Near Train, Pets - Yes, no aggressive breeds, Pets Allowed, Pool, Recreation Room, Stainless Steel Appliances, View Type: Lake, View Type: Street
- Has private pool: Yes
- Has view: Yes
- View description: Water View
Construction
Type & style
- Home type: MobileManufactured
- Property subtype: Manufactured
Condition
- Year built: 2024
Community & HOA
Community
- Features: Clubhouse, Fitness Center
- Senior community: Yes
HOA
- Amenities included: Fitness Center, Pool
Location
- Region: Avon Park
Financial & listing details
- Lease term: Contact For Details
Price history
| Date | Event | Price |
|---|---|---|
| 11/20/2025 | Listed for rent | $1,750$1/sqft |
Source: My State MLS #11609618 | ||

