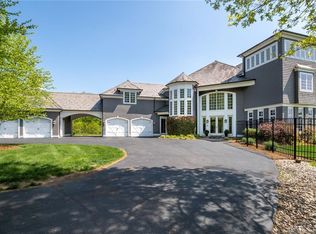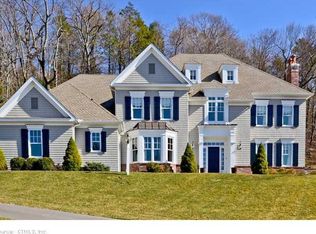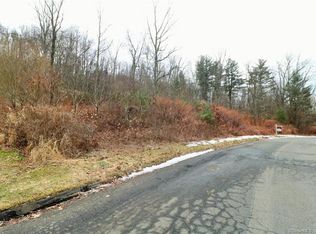Sold for $2,300,000
$2,300,000
145 Deercliff Road, Avon, CT 06001
5beds
9,928sqft
Single Family Residence
Built in 1999
5.59 Acres Lot
$2,968,500 Zestimate®
$232/sqft
$7,333 Estimated rent
Home value
$2,968,500
$2.61M - $3.41M
$7,333/mo
Zestimate® history
Loading...
Owner options
Explore your selling options
What's special
Are you looking for the ultimate in luxury living with stunning views in Avon, CT? Look no further than this magnificent home boasting awe-inspiring vistas that will take your breath away. Located on 5.59 acres in one of the most sought-after neighborhoods in Avon, this property is a true masterpiece of architecture and design. With just under 10,000 square feet of living space, every inch of this home exudes elegance and sophistication, from the grand entryway to the sprawling outdoor patio. Step inside this incredible home and you'll be greeted by a grand foyer that sets the tone for the entire property. The main level features a formal living room, dining room, and great room, all with floor-to-ceiling windows that provide stunning views of the surrounding landscape. This home also boasts a luxurious Primary Bedroom en suite designed to provide maximum comfort and relaxation, but the true highlight of this mansion is the breathtaking views that surround it. From the outdoor patio, you'll be able to take in panoramic vistas of the rolling hills and lush forests that make Avon one of the most beautiful areas in Connecticut. At this gorgeous home, you'll experience the ultimate in luxury living with views that will leave you speechless. Don't miss your chance to own this incredible property! Take a tour and see for yourself why this is one of the most impressive homes in Avon.
Zillow last checked: 8 hours ago
Listing updated: June 16, 2023 at 02:45am
Listed by:
Lisa A. McCarthy 860-604-8723,
Coldwell Banker Realty 860-231-2600
Bought with:
Anna Sava, RES.0777688
William Raveis Real Estate
Source: Smart MLS,MLS#: 170568053
Facts & features
Interior
Bedrooms & bathrooms
- Bedrooms: 5
- Bathrooms: 7
- Full bathrooms: 6
- 1/2 bathrooms: 1
Primary bedroom
- Features: Balcony/Deck, Full Bath, Walk-In Closet(s)
- Level: Upper
- Area: 378 Square Feet
- Dimensions: 18 x 21
Bedroom
- Features: High Ceilings, Hardwood Floor
- Level: Upper
- Area: 224 Square Feet
- Dimensions: 14 x 16
Bedroom
- Features: High Ceilings, Hardwood Floor
- Level: Upper
- Area: 255 Square Feet
- Dimensions: 15 x 17
Bedroom
- Features: High Ceilings, Hardwood Floor
- Level: Main
- Area: 195 Square Feet
- Dimensions: 13 x 15
Dining room
- Features: High Ceilings, Hardwood Floor
- Level: Main
- Area: 272 Square Feet
- Dimensions: 17 x 16
Great room
- Features: High Ceilings, Beamed Ceilings, Fireplace, French Doors, Hardwood Floor
- Level: Main
- Area: 529 Square Feet
- Dimensions: 23 x 23
Kitchen
- Features: High Ceilings, Kitchen Island, Pantry, Wet Bar
- Level: Main
- Area: 484 Square Feet
- Dimensions: 22 x 22
Living room
- Features: High Ceilings, Fireplace, Hardwood Floor
- Level: Main
- Area: 360 Square Feet
- Dimensions: 18 x 20
Office
- Features: High Ceilings, Built-in Features, Hardwood Floor
- Level: Main
- Area: 323 Square Feet
- Dimensions: 17 x 19
Heating
- Hydro Air, Oil
Cooling
- Central Air
Appliances
- Included: Dishwasher, Water Heater
- Laundry: Upper Level
Features
- Central Vacuum, Open Floorplan, Entrance Foyer
- Doors: French Doors
- Basement: Full,Partially Finished,Garage Access,Liveable Space
- Attic: Pull Down Stairs
- Number of fireplaces: 3
Interior area
- Total structure area: 9,928
- Total interior livable area: 9,928 sqft
- Finished area above ground: 8,256
- Finished area below ground: 1,672
Property
Parking
- Total spaces: 4
- Parking features: Attached, Private, Circular Driveway, Asphalt
- Attached garage spaces: 4
- Has uncovered spaces: Yes
Features
- Patio & porch: Deck, Patio
- Exterior features: Balcony, Rain Gutters, Stone Wall
- Fencing: Partial
Lot
- Size: 5.59 Acres
- Features: Few Trees, Wooded
Details
- Parcel number: 2246882
- Zoning: RU2A
- Special conditions: Real Estate Owned
Construction
Type & style
- Home type: SingleFamily
- Architectural style: Colonial
- Property subtype: Single Family Residence
Materials
- Brick
- Foundation: Concrete Perimeter
- Roof: Other
Condition
- New construction: No
- Year built: 1999
Utilities & green energy
- Sewer: Septic Tank
- Water: Well
- Utilities for property: Underground Utilities, Cable Available
Community & neighborhood
Community
- Community features: Golf, Health Club, Library, Medical Facilities, Private School(s), Shopping/Mall
Location
- Region: Avon
Price history
| Date | Event | Price |
|---|---|---|
| 6/15/2023 | Sold | $2,300,000-4.1%$232/sqft |
Source: | ||
| 2/16/2022 | Listing removed | -- |
Source: | ||
| 6/11/2021 | Listed for sale | $2,399,000+33.6%$242/sqft |
Source: | ||
| 12/2/2019 | Listing removed | $1,795,000$181/sqft |
Source: Coldwell Banker Residential Brokerage - Avon Office #170114475 Report a problem | ||
| 9/19/2019 | Price change | $1,795,000-9.1%$181/sqft |
Source: Coldwell Banker Residential Brokerage - Avon Office #170114475 Report a problem | ||
Public tax history
| Year | Property taxes | Tax assessment |
|---|---|---|
| 2025 | $50,769 +3.7% | $1,651,030 |
| 2024 | $48,970 -7.2% | $1,651,030 +10.8% |
| 2023 | $52,743 +2.3% | $1,490,350 |
Find assessor info on the county website
Neighborhood: 06001
Nearby schools
GreatSchools rating
- 9/10Thompson Brook SchoolGrades: 5-6Distance: 2.7 mi
- 9/10Avon Middle SchoolGrades: 7-8Distance: 3.1 mi
- 10/10Avon High SchoolGrades: 9-12Distance: 2.9 mi
Schools provided by the listing agent
- High: Avon
Source: Smart MLS. This data may not be complete. We recommend contacting the local school district to confirm school assignments for this home.
Sell with ease on Zillow
Get a Zillow Showcase℠ listing at no additional cost and you could sell for —faster.
$2,968,500
2% more+$59,370
With Zillow Showcase(estimated)$3,027,870


