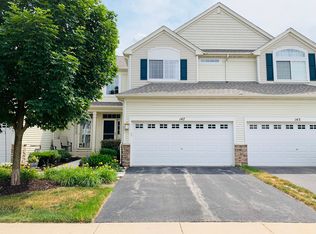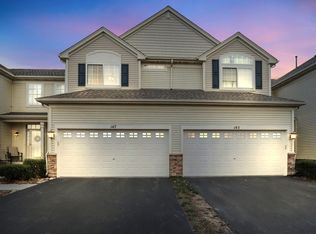Closed
$284,500
145 Durango Dr, Gilberts, IL 60136
2beds
1,510sqft
Townhouse, Single Family Residence
Built in 2004
1,525 Square Feet Lot
$291,500 Zestimate®
$188/sqft
$2,320 Estimated rent
Home value
$291,500
$262,000 - $324,000
$2,320/mo
Zestimate® history
Loading...
Owner options
Explore your selling options
What's special
Updated Townhome in the Sought-After Timber Trails Community! Lot backs onto a tranquil preserve, offering picturesque pond views. The unique Krofton model includes a full basement, providing abundant storage space. Recent enhancements feature downstairs flooring updated in 2020, and upstairs in 2022. The washer and dryer were purchased this year, and the kitchen appliances were updated in 2021. The home includes white trim, 6-panel doors, and modern lighting throughout. The bright and open floor plan showcases a 2-story living room with lofty ceilings and a wall of windows, flooding the space with natural light. The eat-in kitchen boasts upgraded 42" cabinets, a pantry closet, and all included appliances. The expansive master suite includes a private bathroom and a walk-in closet. The generous second bedroom and loft, which can be converted into a third bedroom, are complemented by the convenience of second-floor laundry. With easy access to Route 72 and I-90, this home is move-in ready!
Zillow last checked: 8 hours ago
Listing updated: April 03, 2025 at 11:00am
Listing courtesy of:
Asaf Arevalo 847-463-0127,
HomeSmart Connect LLC,
Jose Herrera 630-777-7579,
HomeSmart Connect
Bought with:
Valentino Ranallo
CENTURY 21 New Heritage West
Source: MRED as distributed by MLS GRID,MLS#: 12272631
Facts & features
Interior
Bedrooms & bathrooms
- Bedrooms: 2
- Bathrooms: 3
- Full bathrooms: 2
- 1/2 bathrooms: 1
Primary bedroom
- Features: Flooring (Carpet), Window Treatments (All), Bathroom (Full)
- Level: Second
- Area: 168 Square Feet
- Dimensions: 14X12
Bedroom 2
- Features: Flooring (Carpet), Window Treatments (All)
- Level: Second
- Area: 110 Square Feet
- Dimensions: 11X10
Dining room
- Features: Flooring (Carpet), Window Treatments (All)
- Level: Main
- Area: 110 Square Feet
- Dimensions: 11X10
Kitchen
- Features: Kitchen (Eating Area-Breakfast Bar, Eating Area-Table Space, Pantry-Closet), Flooring (Ceramic Tile), Window Treatments (All)
- Level: Main
- Area: 154 Square Feet
- Dimensions: 14X11
Laundry
- Features: Flooring (Vinyl)
- Level: Second
- Area: 72 Square Feet
- Dimensions: 12X6
Living room
- Features: Flooring (Carpet), Window Treatments (All)
- Level: Main
- Area: 140 Square Feet
- Dimensions: 14X10
Loft
- Features: Flooring (Carpet)
- Level: Second
- Area: 108 Square Feet
- Dimensions: 12X9
Heating
- Natural Gas, Forced Air
Cooling
- Central Air
Appliances
- Included: Range, Microwave, Dishwasher, Refrigerator, Washer, Dryer
- Laundry: Washer Hookup, Upper Level
Features
- Cathedral Ceiling(s), Storage
- Windows: Screens
- Basement: Unfinished,Full
Interior area
- Total structure area: 0
- Total interior livable area: 1,510 sqft
Property
Parking
- Total spaces: 2
- Parking features: Asphalt, Garage Door Opener, On Site, Garage Owned, Attached, Garage
- Attached garage spaces: 2
- Has uncovered spaces: Yes
Accessibility
- Accessibility features: No Disability Access
Features
- Patio & porch: Deck, Patio
Lot
- Size: 1,525 sqft
- Features: Common Grounds, Nature Preserve Adjacent, Landscaped
Details
- Parcel number: 0225308065
- Special conditions: None
- Other equipment: TV-Dish, Sump Pump
Construction
Type & style
- Home type: Townhouse
- Property subtype: Townhouse, Single Family Residence
Materials
- Vinyl Siding, Brick
- Foundation: Concrete Perimeter
- Roof: Asphalt
Condition
- New construction: No
- Year built: 2004
Details
- Builder model: KROFTON
Utilities & green energy
- Electric: Circuit Breakers
- Sewer: Public Sewer
- Water: Public
Community & neighborhood
Security
- Security features: Carbon Monoxide Detector(s)
Location
- Region: Gilberts
- Subdivision: Timber Trails
HOA & financial
HOA
- Has HOA: Yes
- HOA fee: $255 monthly
- Amenities included: Park
- Services included: Water, Exterior Maintenance, Scavenger, Other
Other
Other facts
- Listing terms: FHA
- Ownership: Fee Simple w/ HO Assn.
Price history
| Date | Event | Price |
|---|---|---|
| 4/3/2025 | Sold | $284,500+0.5%$188/sqft |
Source: | ||
| 2/6/2025 | Contingent | $283,000$187/sqft |
Source: | ||
| 2/3/2025 | Price change | $283,000-1.4%$187/sqft |
Source: | ||
| 1/17/2025 | Listed for sale | $287,000-2.7%$190/sqft |
Source: | ||
| 1/17/2025 | Listing removed | $295,000$195/sqft |
Source: | ||
Public tax history
| Year | Property taxes | Tax assessment |
|---|---|---|
| 2024 | $5,792 +3.2% | $82,589 +10.6% |
| 2023 | $5,611 +2.5% | $74,687 +8.5% |
| 2022 | $5,472 +3.1% | $68,861 +6.3% |
Find assessor info on the county website
Neighborhood: 60136
Nearby schools
GreatSchools rating
- 5/10Gilberts Elementary SchoolGrades: PK-5Distance: 2.5 mi
- 6/10Dundee Middle SchoolGrades: 6-8Distance: 1.9 mi
- 9/10Hampshire High SchoolGrades: 9-12Distance: 6.9 mi
Schools provided by the listing agent
- Elementary: Liberty Elementary School
- Middle: Hampshire Middle School
- High: Hampshire High School
- District: 300
Source: MRED as distributed by MLS GRID. This data may not be complete. We recommend contacting the local school district to confirm school assignments for this home.

Get pre-qualified for a loan
At Zillow Home Loans, we can pre-qualify you in as little as 5 minutes with no impact to your credit score.An equal housing lender. NMLS #10287.
Sell for more on Zillow
Get a free Zillow Showcase℠ listing and you could sell for .
$291,500
2% more+ $5,830
With Zillow Showcase(estimated)
$297,330
