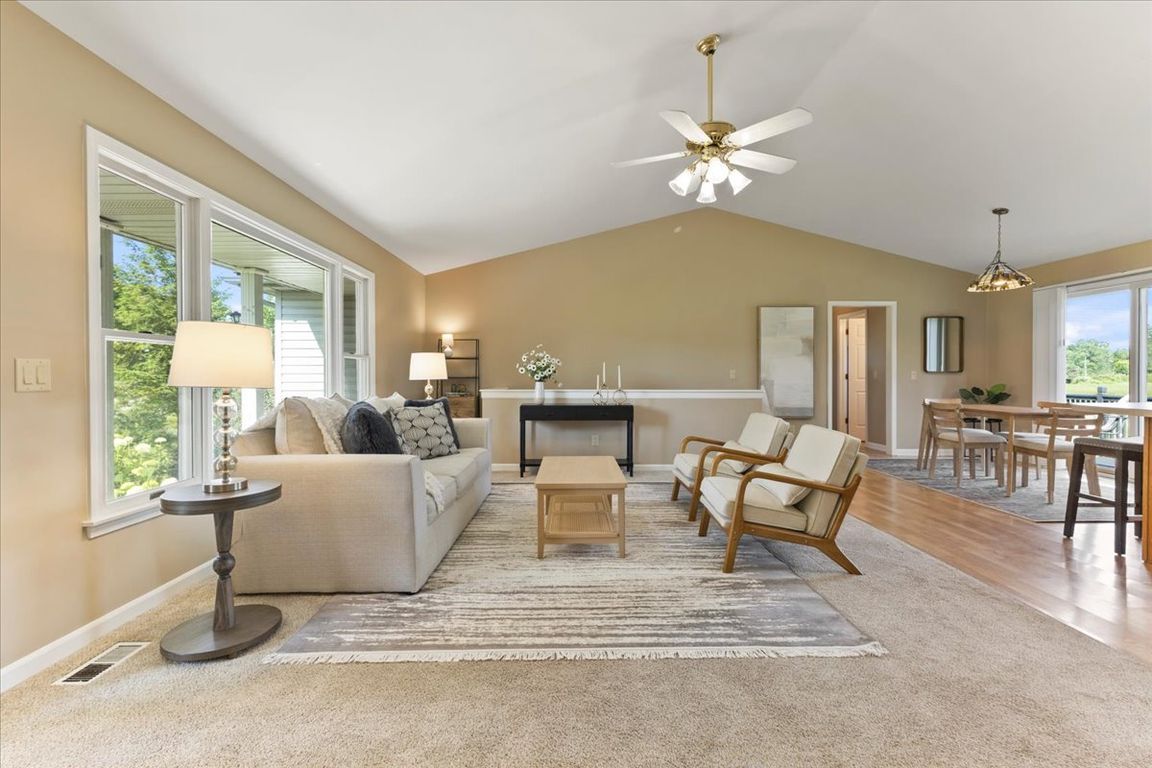
For salePrice cut: $20.1K (8/26)
$479,900
3beds
2,588sqft
145 E Huff Lake Ct, Ortonville, MI 48462
3beds
2,588sqft
Single family residence
Built in 1993
3.59 Acres
2 Attached garage spaces
$185 price/sqft
What's special
Lakefront livingRanch style homeFinished walkout basementWalkout basementOpen floor planGuest bathThree bedrooms
Welcome to lakefront living on peaceful Huff Lake in Brandon Township. This ranch style home with a finished walkout basement sits on over 3 acres and offers a great balance of space, comfort, and outdoor enjoyment. Inside, you’ll find an open floor plan with three bedrooms, two full baths, and a ...
- 63 days
- on Zillow |
- 2,999 |
- 136 |
Source: Realcomp II,MLS#: 20251004904
Travel times
Living Room
Kitchen
Dining Room
Basement (Finished)
Bedroom
Office
Zillow last checked: 7 hours ago
Listing updated: August 26, 2025 at 06:48am
Listed by:
Barbara Schaefer 248-343-0231,
Berkshire Hathaway HomeServices Michigan Real Est 248-625-5700,
Thomas B Schaefer Jr 248-625-5700,
Berkshire Hathaway HomeServices Michigan Real Est
Source: Realcomp II,MLS#: 20251004904
Facts & features
Interior
Bedrooms & bathrooms
- Bedrooms: 3
- Bathrooms: 3
- Full bathrooms: 2
- 1/2 bathrooms: 1
Primary bedroom
- Level: Entry
- Dimensions: 12 X 13
Bedroom
- Level: Entry
- Dimensions: 11 X 10
Bedroom
- Level: Basement
- Dimensions: 12 X 11
Other
- Level: Entry
- Dimensions: 11 X 10
Other
- Level: Basement
- Dimensions: 13 X 6
Other
- Level: Entry
- Dimensions: 6 X 4
Dining room
- Level: Entry
- Dimensions: 11 X 12
Family room
- Level: Basement
- Dimensions: 18 X 25
Kitchen
- Level: Entry
- Dimensions: 12 X 10
Laundry
- Level: Entry
- Dimensions: 9 X 7
Library
- Level: Entry
- Dimensions: 10 X 7
Living room
- Level: Entry
- Dimensions: 23 X 15
Heating
- Forced Air, Propane
Cooling
- Ceiling Fans, Central Air
Appliances
- Included: Dryer, Free Standing Electric Range, Free Standing Refrigerator, Microwave, Washer
Features
- Basement: Finished,Walk Out Access
- Has fireplace: No
Interior area
- Total interior livable area: 2,588 sqft
- Finished area above ground: 1,392
- Finished area below ground: 1,196
Video & virtual tour
Property
Parking
- Total spaces: 2
- Parking features: Two Car Garage, Attached
- Attached garage spaces: 2
Features
- Levels: One
- Stories: 1
- Entry location: GroundLevelwSteps
- Patio & porch: Deck, Porch
- Pool features: None
- Fencing: Fencing Allowed
- Waterfront features: All Sports Lake, Lake Front
- Body of water: Huff Lake
Lot
- Size: 3.59 Acres
- Dimensions: 671 x 249 x 689 x IRR
- Features: Corner Lot
Details
- Additional structures: Pole Barn, Sheds
- Parcel number: 0329327008
- Special conditions: Short Sale No,Standard
Construction
Type & style
- Home type: SingleFamily
- Architectural style: Ranch
- Property subtype: Single Family Residence
Materials
- Stone, Vinyl Siding
- Foundation: Basement, Poured
Condition
- New construction: No
- Year built: 1993
Utilities & green energy
- Sewer: Septic Tank
- Water: Well
Community & HOA
HOA
- Has HOA: No
Location
- Region: Ortonville
Financial & listing details
- Price per square foot: $185/sqft
- Tax assessed value: $206,320
- Annual tax amount: $8,057
- Date on market: 6/27/2025
- Listing agreement: Exclusive Right To Sell
- Listing terms: Cash,Conventional,FHA,Va Loan