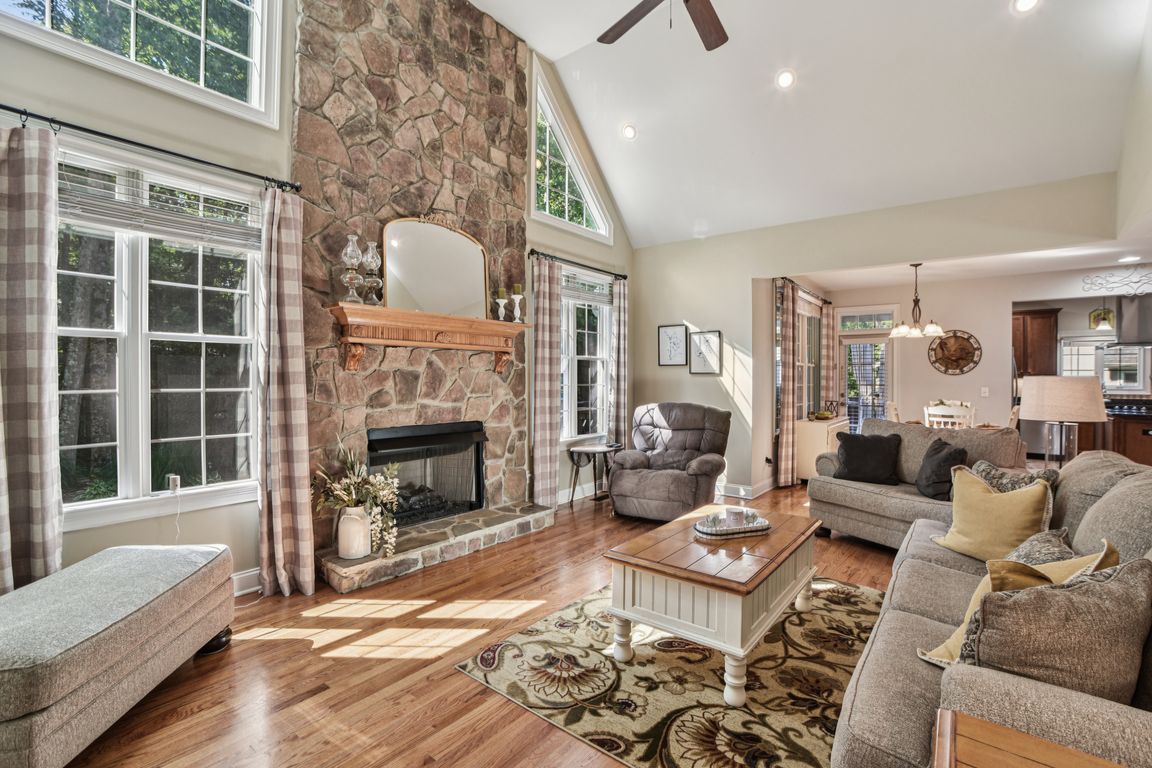
Under contract-show
$785,000
4beds
2,418sqft
145 Fernbrook Way, Hendersonville, NC 28791
4beds
2,418sqft
Single family residence
Built in 2007
0.38 Acres
2 Attached garage spaces
$325 price/sqft
$600 annually HOA fee
What's special
New fencingHigh ceilingsBeautiful fireplaceHardwood floorsMeticulously maintained backyardFlagstone walkwayExtensive landscaping
This impeccable traditional home in the desirable Creekside neighborhood offers comfort, privacy, and exceptional curb appeal. Enjoy the high ceilings and hardwood floors in the bright living room, where a beautiful fireplace welcomes guests. For added privacy, the main bedroom wing includes a spa-like bathroom and a large walk-in closet. The ...
- 56 days
- on Zillow |
- 133 |
- 0 |
Source: Canopy MLS as distributed by MLS GRID,MLS#: 4274109
Travel times
Kitchen
Living Room
Primary Bedroom
Zillow last checked: 7 hours ago
Listing updated: July 21, 2025 at 05:12am
Listing Provided by:
Katie Ledford 919-593-0442,
Allen Tate/Beverly-Hanks Asheville-Biltmore Park
Source: Canopy MLS as distributed by MLS GRID,MLS#: 4274109
Facts & features
Interior
Bedrooms & bathrooms
- Bedrooms: 4
- Bathrooms: 3
- Full bathrooms: 2
- 1/2 bathrooms: 1
- Main level bedrooms: 1
Primary bedroom
- Level: Main
Bedroom s
- Level: Upper
Bathroom full
- Level: Upper
Bathroom half
- Level: Main
Bathroom full
- Level: Main
Breakfast
- Level: Main
Dining room
- Level: Main
Kitchen
- Level: Main
Laundry
- Level: Main
Living room
- Level: Main
Heating
- Forced Air, Heat Pump, Natural Gas
Cooling
- Ceiling Fan(s), Central Air, Heat Pump
Appliances
- Included: Dishwasher, Disposal, Electric Cooktop, Gas Water Heater, Microwave, Refrigerator, Wall Oven
- Laundry: Main Level
Features
- Open Floorplan, Pantry, Walk-In Closet(s)
- Flooring: Carpet, Tile, Wood
- Windows: Insulated Windows
- Has basement: No
- Fireplace features: Living Room
Interior area
- Total structure area: 2,418
- Total interior livable area: 2,418 sqft
- Finished area above ground: 2,418
- Finished area below ground: 0
Video & virtual tour
Property
Parking
- Total spaces: 2
- Parking features: Attached Garage, Garage on Main Level
- Attached garage spaces: 2
Features
- Levels: One and One Half
- Stories: 1.5
- Patio & porch: Front Porch, Rear Porch
- Exterior features: Fire Pit, Other - See Remarks
- Fencing: Back Yard
Lot
- Size: 0.38 Acres
- Features: Level, Open Lot, Paved, Wooded
Details
- Parcel number: 9967713
- Zoning: R-10
- Special conditions: Standard
Construction
Type & style
- Home type: SingleFamily
- Architectural style: Traditional
- Property subtype: Single Family Residence
Materials
- Stucco, Stone Veneer
- Foundation: Crawl Space
- Roof: Shingle
Condition
- New construction: No
- Year built: 2007
Utilities & green energy
- Sewer: Public Sewer
- Water: City
Community & HOA
Community
- Features: Sidewalks, Street Lights
- Subdivision: Creekside
HOA
- Has HOA: Yes
- HOA fee: $600 annually
- HOA name: Creekside HOA
- HOA phone: 571-335-2252
Location
- Region: Hendersonville
Financial & listing details
- Price per square foot: $325/sqft
- Tax assessed value: $636,700
- Annual tax amount: $6,055
- Date on market: 6/23/2025
- Listing terms: Cash,Conventional
- Road surface type: Concrete, Paved