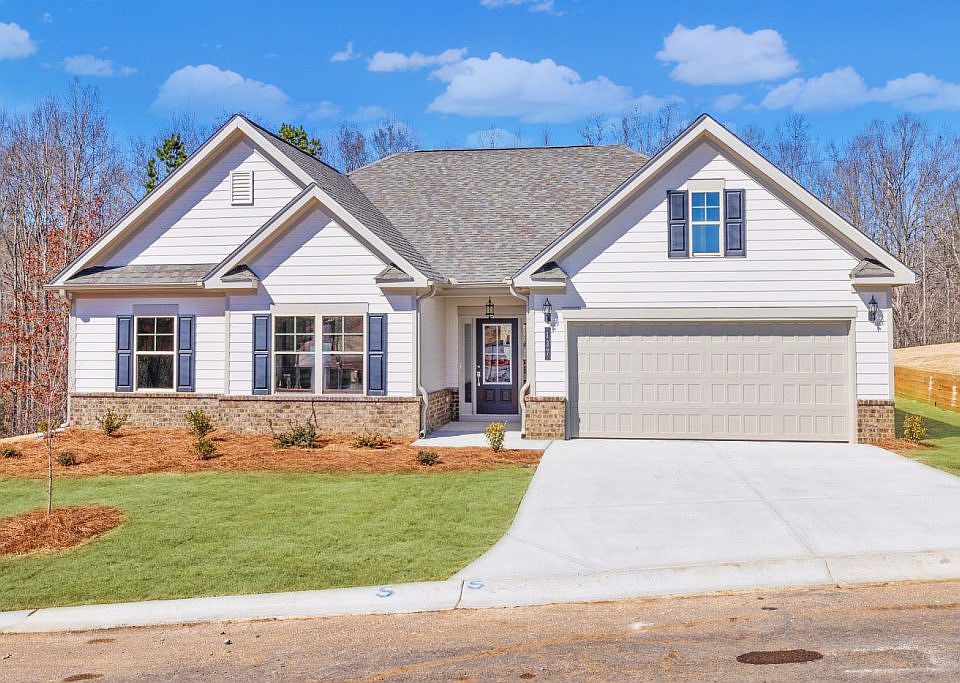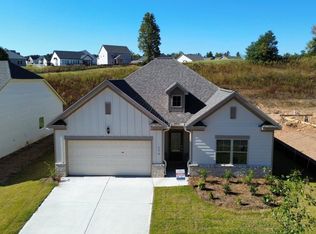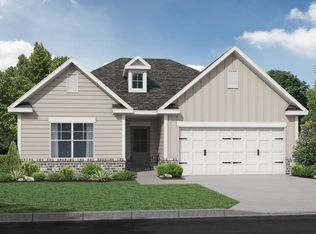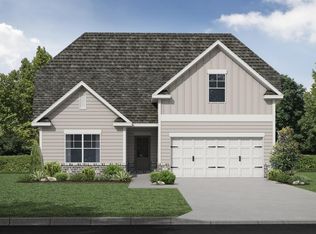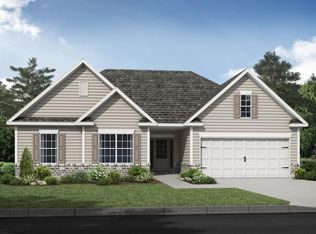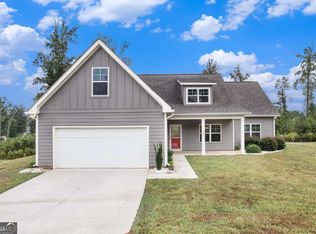145 Greenview Ct, Homer, GA 30547
What's special
- 48 days |
- 52 |
- 0 |
Zillow last checked: 8 hours ago
Listing updated: November 13, 2025 at 06:38pm
TAMRA WADE,
RE/MAX Tru,
Avery Pierce,
RE/MAX Tru
Travel times
Schedule tour
Select your preferred tour type — either in-person or real-time video tour — then discuss available options with the builder representative you're connected with.
Facts & features
Interior
Bedrooms & bathrooms
- Bedrooms: 3
- Bathrooms: 3
- Full bathrooms: 2
- 1/2 bathrooms: 1
Rooms
- Room types: Family Room
Primary bedroom
- Features: Master on Main, Oversized Master
- Level: Master on Main, Oversized Master
Bedroom
- Features: Master on Main, Oversized Master
Primary bathroom
- Features: Double Vanity, Separate Tub/Shower
Dining room
- Features: Open Concept
Kitchen
- Features: None
Heating
- Central, Electric
Cooling
- Central Air, Electric, Electric Air Filter
Appliances
- Included: Dishwasher, Electric Oven, Microwave
- Laundry: In Hall, Laundry Room, Main Level
Features
- Double Vanity, Entrance Foyer, Entrance Foyer 2 Story, High Ceilings 9 ft Upper, Tray Ceiling(s), Walk-In Closet(s)
- Flooring: Carpet, Ceramic Tile, Tile, Vinyl
- Windows: Double Pane Windows, Insulated Windows
- Basement: None
- Number of fireplaces: 1
- Fireplace features: Electric, Family Room, Living Room
- Common walls with other units/homes: No Common Walls
Interior area
- Total structure area: 2,330
- Total interior livable area: 2,330 sqft
- Finished area above ground: 2,330
- Finished area below ground: 0
Video & virtual tour
Property
Parking
- Total spaces: 2
- Parking features: Driveway, Garage
- Garage spaces: 2
- Has uncovered spaces: Yes
Accessibility
- Accessibility features: None
Features
- Levels: Two
- Stories: 2
- Patio & porch: Covered, Patio
- Exterior features: Private Yard
- Pool features: None
- Spa features: None
- Fencing: None
- Has view: Yes
- View description: Other
- Waterfront features: None
- Body of water: None
Lot
- Size: 10,454.4 Square Feet
- Dimensions: 60x175x60x175
- Features: Back Yard
Details
- Additional structures: Garage(s)
- Additional parcels included: 0
- Other equipment: None
- Horse amenities: None
Construction
Type & style
- Home type: SingleFamily
- Architectural style: Craftsman,Traditional
- Property subtype: Single Family Residence, Residential
Materials
- Cement Siding, HardiPlank Type
- Foundation: Slab
- Roof: Composition,Shingle
Condition
- New Construction
- New construction: Yes
- Year built: 2025
Details
- Builder name: Stephen Elliot Homes
- Warranty included: Yes
Utilities & green energy
- Electric: 110 Volts, 220 Volts in Laundry
- Sewer: Septic Tank
- Water: Public
- Utilities for property: Cable Available, Electricity Available, Water Available
Green energy
- Energy efficient items: None
- Energy generation: None
Community & HOA
Community
- Features: Clubhouse, Fishing, Fitness Center, Golf, Homeowners Assoc, Meeting Room, Near Schools, Pickleball, Pool, Restaurant, Sidewalks, Tennis Court(s)
- Security: Carbon Monoxide Detector(s), Smoke Detector(s)
- Subdivision: Chimney Oaks
HOA
- Has HOA: Yes
- Services included: Maintenance Grounds, Swim, Tennis
- HOA fee: $1,365 annually
- HOA phone: 678-257-2348
Location
- Region: Homer
Financial & listing details
- Price per square foot: $173/sqft
- Date on market: 10/23/2025
- Cumulative days on market: 47 days
- Listing terms: Cash,Conventional,FHA,VA Loan
- Ownership: Fee Simple
- Electric utility on property: Yes
- Road surface type: Asphalt
About the community
$20,000 Any Way You Want It
$20,000 Any Way You Want It with preferred lender!Source: Tamra Wade and Partners
10 homes in this community
Available homes
| Listing | Price | Bed / bath | Status |
|---|---|---|---|
Current home: 145 Greenview Ct | $402,090 | 3 bed / 3 bath | Available |
| 174 Greenview Ct | $353,990 | 3 bed / 3 bath | Available |
| 150 Greenview Ct | $356,271 | 3 bed / 3 bath | Available |
| 136 Greenview Ct | $364,271 | 3 bed / 3 bath | Available |
| 176 Greenview Ct | $372,271 | 4 bed / 4 bath | Available |
| 154 Greenview Ct | $376,271 | 4 bed / 4 bath | Available |
| 164 Greenview Ct | $376,271 | 4 bed / 3 bath | Available |
| 148 Greenview Ct | $378,271 | 4 bed / 4 bath | Available |
| 160 Greenview Ct | $378,771 | 4 bed / 3 bath | Available |
| 168 Greenview Ct | $384,571 | 4 bed / 4 bath | Available |
Source: Tamra Wade and Partners
Contact builder
By pressing Contact builder, you agree that Zillow Group and other real estate professionals may call/text you about your inquiry, which may involve use of automated means and prerecorded/artificial voices and applies even if you are registered on a national or state Do Not Call list. You don't need to consent as a condition of buying any property, goods, or services. Message/data rates may apply. You also agree to our Terms of Use.
Learn how to advertise your homesEstimated market value
$401,500
$381,000 - $422,000
Not available
Price history
| Date | Event | Price |
|---|---|---|
| 10/23/2025 | Price change | $402,090+3.2%$173/sqft |
Source: | ||
| 1/20/2025 | Price change | $389,790+1%$167/sqft |
Source: | ||
| 10/8/2024 | Price change | $385,790-0.3%$166/sqft |
Source: | ||
| 9/10/2024 | Listed for sale | $386,790$166/sqft |
Source: | ||
Public tax history
Monthly payment
Neighborhood: 30547
Nearby schools
GreatSchools rating
- 3/10Banks County Elementary SchoolGrades: 3-5Distance: 3.4 mi
- 7/10Banks County Middle SchoolGrades: 6-8Distance: 3.4 mi
- 6/10Banks County High SchoolGrades: 9-12Distance: 4.1 mi
Schools provided by the builder
- Elementary: Banks County Elementary School
- Middle: Banks County Middle School
- High: Banks County High School
- District: Banks County
Source: Tamra Wade and Partners. This data may not be complete. We recommend contacting the local school district to confirm school assignments for this home.
