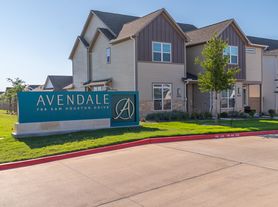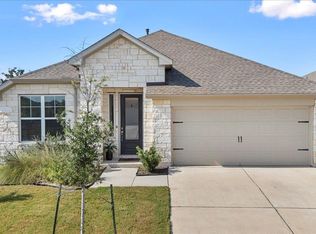Like-new home features 4 bedrooms with a private study and an array of modern finishes including a fridge, washer, and dryer. Located on the corner of a quiet cul-de-sac in Bastrop's coveted community The Colony. From the covered front porch, head inside to an inviting foyer flaunting wood-looking tile throughout the common and wet areas with carpet in the bedrooms. Find two private guest bedrooms and a full bathroom tucked off the entry, with the 4th bedroom and 3rd bath conveniently located across the hall further down the foyer. Discover designer finishes throughout the home including soaring 10ft ceilings, crisp black hardware, a private study boasting french doors, and a dedicated laundry room. The thoughtfully designed kitchen features bright white cabinetry with stainless steel appliances and sleek quartz countertops. The owner's retreat is privately nestled in the back of the home featuring an en-suite bath boasting dual vanities, a walk-in shower, and a generously sized walk-in closet. Wind down under the shade of the covered back patio or take a short 2-minute walk down the street and play in the park & playground. The Colony, located just 30 minutes from Downtown, Austin-Bergstrom Airport, and major employers, makes this the perfect touch of Texas living while being nestled in the peaceful piney woods of Bastrop. Known for its resort-style amenities and small-town appeal, The Colony offers state-of-the-art amenities including multiple amenity centers, pools, sports courts, a greenbelt dog park, several pocket parks, and miles of nature trails offering breathtaking views along the Colorado River.
House for rent
$2,395/mo
145 Hackberry Ln, Bastrop, TX 78602
4beds
2,033sqft
Price may not include required fees and charges.
Singlefamily
Available Mon Dec 1 2025
Dogs OK
Central air, electric, ceiling fan
Electric dryer hookup laundry
4 Garage spaces parking
Natural gas, central
What's special
Designer finishesStainless steel appliancesCovered back patioSleek quartz countertopsPrivate studyPark and playgroundWalk-in closet
- 3 days
- on Zillow |
- -- |
- -- |
Travel times
Renting now? Get $1,000 closer to owning
Unlock a $400 renter bonus, plus up to a $600 savings match when you open a Foyer+ account.
Offers by Foyer; terms for both apply. Details on landing page.
Facts & features
Interior
Bedrooms & bathrooms
- Bedrooms: 4
- Bathrooms: 3
- Full bathrooms: 3
Heating
- Natural Gas, Central
Cooling
- Central Air, Electric, Ceiling Fan
Appliances
- Included: Dishwasher, Disposal, Microwave, Oven, Range, Refrigerator, WD Hookup
- Laundry: Electric Dryer Hookup, Hookups, Inside, Laundry Room, Main Level, Washer Hookup
Features
- Ceiling Fan(s), Electric Dryer Hookup, Entrance Foyer, French Doors, High Ceilings, Kitchen Island, No Interior Steps, Open Floorplan, Pantry, Primary Bedroom on Main, Quartz Counters, Recessed Lighting, WD Hookup, Walk In Closet, Walk-In Closet(s), Washer Hookup
- Flooring: Carpet, Tile
Interior area
- Total interior livable area: 2,033 sqft
Property
Parking
- Total spaces: 4
- Parking features: Driveway, Garage, Private, Covered
- Has garage: Yes
- Details: Contact manager
Features
- Stories: 1
- Exterior features: Contact manager
Details
- Parcel number: R8724685
Construction
Type & style
- Home type: SingleFamily
- Property subtype: SingleFamily
Materials
- Roof: Composition
Condition
- Year built: 2022
Community & HOA
Community
- Features: Clubhouse, Playground
Location
- Region: Bastrop
Financial & listing details
- Lease term: Negotiable
Price history
| Date | Event | Price |
|---|---|---|
| 10/2/2025 | Listed for rent | $2,395-6.1%$1/sqft |
Source: Unlock MLS #6080895 | ||
| 3/24/2023 | Listing removed | -- |
Source: Zillow Rentals | ||
| 1/19/2023 | Price change | $2,550-3.8%$1/sqft |
Source: Zillow Rentals | ||
| 1/12/2023 | Listed for rent | $2,650$1/sqft |
Source: Zillow Rentals | ||
| 12/29/2022 | Sold | -- |
Source: Agent Provided | ||

