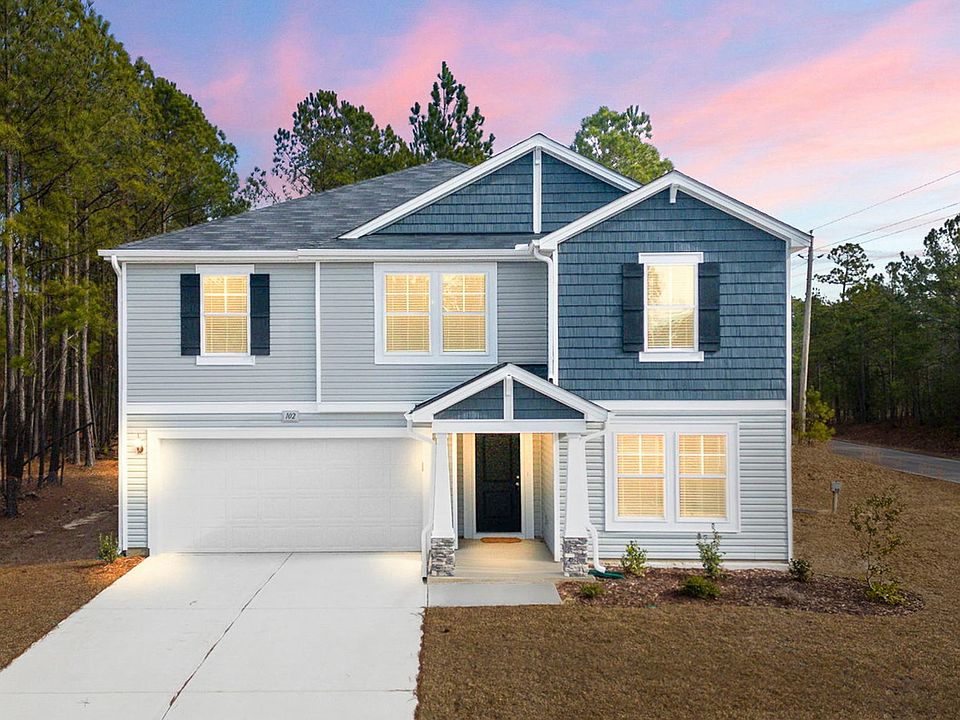Welcome to the 'Prelude' by Dream Finders Homes in Walters Meadow. This two-story floor plan features a spacious and open main living area with a convenient study or guest suite to fit your needs. A beautiful kitchen island is located next to the dining nook and makes for easy cooking and entertaining. The kitchen is open to a cozy and roomy family area perfect for relaxing or gathering. Retreat upstairs to find the Owner's suite located conveniently by the top of the stairs, but perfectly hidden to be an oasis away from the rest of the bedrooms. It features a large bathroom and walk-in closet. Two or three additional bedrooms and a full bathroom are also located on the second floor along with a loft and another study! Three to five bedroom options make this home perfect for a family of any size.
New construction
Special offer
$346,100
145 Horse Trot Lane, Sanford, NC 27332
4beds
2,428sqft
Single Family Residence
Built in 2025
0.76 Acres Lot
$345,900 Zestimate®
$143/sqft
$33/mo HOA
What's special
Beautiful kitchen islandWalk-in closetLarge bathroomAdditional bedroomsDining nook
Call: (910) 725-5808
- 39 days
- on Zillow |
- 86 |
- 3 |
Zillow last checked: 7 hours ago
Listing updated: July 07, 2025 at 09:48am
Listed by:
Kenneth H Beckwith 910-690-0784,
Coldwell Banker Advantage-Southern Pines
Source: Hive MLS,MLS#: 100517701
Travel times
Schedule tour
Select your preferred tour type — either in-person or real-time video tour — then discuss available options with the builder representative you're connected with.
Facts & features
Interior
Bedrooms & bathrooms
- Bedrooms: 4
- Bathrooms: 3
- Full bathrooms: 3
Bedroom 1
- Level: Upper
- Area: 204
- Dimensions: 17.00 x 12.00
Bedroom 2
- Level: Upper
- Area: 132
- Dimensions: 11.00 x 12.00
Bedroom 3
- Level: Upper
- Area: 121
- Dimensions: 11.00 x 11.00
Bedroom 4
- Level: Main
- Area: 120
- Dimensions: 10.00 x 12.00
Breakfast nook
- Level: Main
- Area: 135
- Dimensions: 15.00 x 9.00
Family room
- Level: Main
- Area: 289
- Dimensions: 17.00 x 17.00
Kitchen
- Level: Main
- Area: 135
- Dimensions: 15.00 x 9.00
Office
- Level: Upper
- Area: 143
- Dimensions: 11.00 x 13.00
Other
- Description: Loft
- Level: Upper
- Area: 180
- Dimensions: 15.00 x 12.00
Heating
- Heat Pump, Electric
Cooling
- Central Air
Appliances
- Included: Range, Dishwasher
Features
- Pantry
- Flooring: Carpet, Laminate, Vinyl
Interior area
- Total structure area: 2,428
- Total interior livable area: 2,428 sqft
Property
Parking
- Total spaces: 2
- Parking features: Concrete, Paved
Features
- Levels: Two
- Stories: 2
- Patio & porch: Deck
- Exterior features: None
- Fencing: None
Lot
- Size: 0.76 Acres
- Dimensions: 68 x 352 x 123 x 283
Details
- Parcel number: 099558003123
- Zoning: RA 20R
Construction
Type & style
- Home type: SingleFamily
- Property subtype: Single Family Residence
Materials
- Vinyl Siding, Wood Frame
- Roof: Shingle
Condition
- New construction: Yes
- Year built: 2025
Details
- Builder name: Dream Finders Homes
Utilities & green energy
- Sewer: Septic Tank
- Water: County Water
- Utilities for property: Cable Available, Water Connected
Community & HOA
Community
- Subdivision: Watson Ridge
HOA
- Has HOA: Yes
- Amenities included: None
- HOA fee: $400 annually
- HOA name: Watson Ridge Homeowners Association, Inc
- HOA phone: 910-484-5400
Location
- Region: Sanford
Financial & listing details
- Price per square foot: $143/sqft
- Tax assessed value: $346,100
- Annual tax amount: $393
- Date on market: 7/7/2025
- Listing terms: Cash,Conventional,FHA,USDA Loan,VA Loan
- Road surface type: Paved
About the community
Welcome to Watson Ridge! This beautiful single-family home community offers the best of both worlds. You get the beauty of country living with easy access and convenience to city amenities. This unique community is located in Lee and Harnett counties in Sanford, NC. Watson Ridge provides everything you need with close proximity to local shopping and a large selection of restaurants in Cameron and Sanford, NC. Watson Ridge is also conveniently located close to Pinehurst, Southern Pines, Aberdeen, Fort Bragg, and Fayetteville, NC.
Ultimate New Home Sales Event
The Ultimate New Home Sales Event is here—low rates and move-in ready homes that are the perfect fit for your lifestyle!Source: Dream Finders Homes

