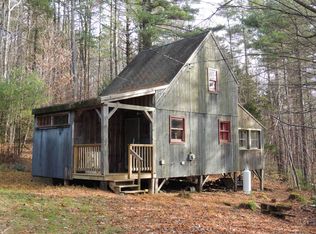Closed
Listed by:
Adam R Palmiter,
Berkley & Veller Greenwood/Dover Off:802-464-8900
Bought with: BHG Masiello Brattleboro
$635,000
145 Hunt Road, Wardsboro, VT 05355
3beds
1,640sqft
Farm
Built in 1987
9.07 Acres Lot
$664,000 Zestimate®
$387/sqft
$2,711 Estimated rent
Home value
$664,000
$618,000 - $710,000
$2,711/mo
Zestimate® history
Loading...
Owner options
Explore your selling options
What's special
This open concept contemporary farmhouse sits on a very private 9+ acres yet with easy access to nearby ski resort and villages. Enjoy utter Vermont serenity thanks to fruit trees, a large level lawn, hiking trails, and more. At the top of the driveway you will find a large paved landing with plenty of parking for guests, a large work barn, garden shed, tremendous exposure, and the beautiful home. Inside there is a beautiful living space with exposed wood ceilings, brand new gourmet kitchen with granite counters and stainless appliances, wood floors, a spacious dining and living area, main floor bedroom and bath, 2 spacious upstairs bedrooms, an upscale full bath, gorgeous laundry room with gas dryer, built in bookshelves at top of stairs, and tremendous unfinished loft for huge family room or master suite potential. There is a large mudroom that leads out to the attached 2 car garage with rear door for easy toy access, a full unfinished basement for ample storage, 16x16 heated barn workshop with storage above, 8x10 gardening shed, and more. Wired for portable generator but also has a double Tesla Powerwall whole house battery back up. Immaculate grounds with gorgeous perennial gardens, nature trails, wild blackberries and apple trees lining the driveway. At only 15 minutes to route 30, 20 minutes to skiing at Mount Snow, and 20 minutes to lakes, this is a country retreat that fits every need.
Zillow last checked: 8 hours ago
Listing updated: April 06, 2023 at 11:23am
Listed by:
Adam R Palmiter,
Berkley & Veller Greenwood/Dover Off:802-464-8900
Bought with:
Cassandra Ehrlich
BHG Masiello Brattleboro
Source: PrimeMLS,MLS#: 4943232
Facts & features
Interior
Bedrooms & bathrooms
- Bedrooms: 3
- Bathrooms: 2
- Full bathrooms: 1
- 1/2 bathrooms: 1
Heating
- Pellet Stove, Baseboard, Electric, Pellet Furnace
Cooling
- None
Appliances
- Included: Dishwasher, Dryer, Microwave, Gas Range, Refrigerator, Washer, Electric Water Heater, Heat Pump Water Heater
- Laundry: 2nd Floor Laundry
Features
- Ceiling Fan(s), Dining Area, Natural Light, Natural Woodwork, Indoor Storage
- Flooring: Carpet, Tile, Wood
- Windows: Blinds
- Basement: Full,Unfinished,Interior Entry
Interior area
- Total structure area: 3,158
- Total interior livable area: 1,640 sqft
- Finished area above ground: 1,640
- Finished area below ground: 0
Property
Parking
- Total spaces: 2
- Parking features: Gravel, Paved, Attached
- Garage spaces: 2
Features
- Levels: 3
- Stories: 3
- Exterior features: Deck, Shed
- Has view: Yes
- View description: Mountain(s)
Lot
- Size: 9.07 Acres
- Features: Level, Trail/Near Trail, Views
Details
- Additional structures: Barn(s)
- Parcel number: 68721810950
- Zoning description: Residential
- Other equipment: Radon Mitigation
Construction
Type & style
- Home type: SingleFamily
- Property subtype: Farm
Materials
- Wood Frame, Clapboard Exterior, Wood Exterior
- Foundation: Block, Concrete
- Roof: Metal,Shingle
Condition
- New construction: No
- Year built: 1987
Utilities & green energy
- Electric: Circuit Breakers
- Sewer: Septic Tank
Community & neighborhood
Security
- Security features: Carbon Monoxide Detector(s), Smoke Detector(s)
Location
- Region: Wardsboro
Other
Other facts
- Road surface type: Dirt
Price history
| Date | Event | Price |
|---|---|---|
| 4/6/2023 | Sold | $635,000-1.6%$387/sqft |
Source: | ||
| 2/15/2023 | Listed for sale | $645,000+92.5%$393/sqft |
Source: | ||
| 6/6/2019 | Sold | $335,000-6.7%$204/sqft |
Source: | ||
| 5/16/2019 | Pending sale | $359,000$219/sqft |
Source: Four Seasons Sotheby's International Realty #4742018 Report a problem | ||
| 4/8/2019 | Listed for sale | $359,000+15.8%$219/sqft |
Source: Four Seasons Sotheby's International Realty #4742018 Report a problem | ||
Public tax history
| Year | Property taxes | Tax assessment |
|---|---|---|
| 2024 | -- | $454,700 |
| 2023 | -- | $454,700 +69.7% |
| 2022 | -- | $268,010 |
Find assessor info on the county website
Neighborhood: 05355
Nearby schools
GreatSchools rating
- NAWardsboro Central SchoolGrades: PK-6Distance: 4 mi
- 3/10Leland & Gray Uhsd #34Grades: 6-12Distance: 6.7 mi
Get pre-qualified for a loan
At Zillow Home Loans, we can pre-qualify you in as little as 5 minutes with no impact to your credit score.An equal housing lender. NMLS #10287.
