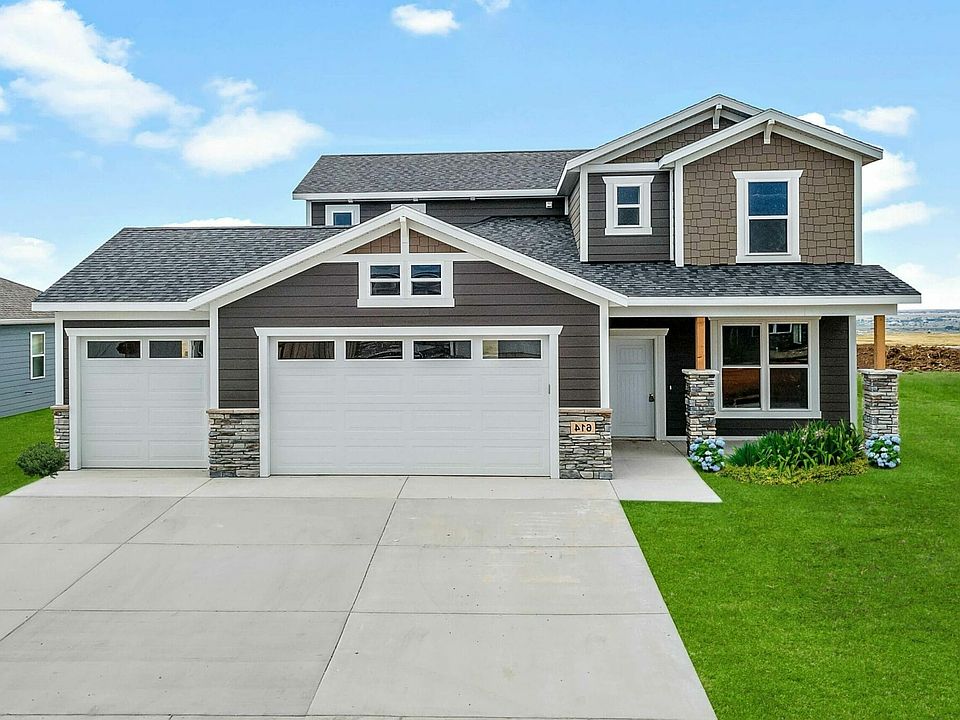$14,000 Builder Incentive
Welcome home to 145 Isaac Street, this distinguished residence presents the esteemed Garnet Floorplan with a Foothills Elevation, offering a haven of modern luxury. Boasting an expansive 28' 3rd stall garage, this home provides ample space for vehicles and storage, promising both convenience and functionality.
Step inside to discover a sprawling layout spanning 2355 square feet, an open canvas awaiting your personal touch and creative vision. The palette sets the tone for a contemporary aesthetic, while cabinets and finishes add sophistication and depth throughout.
Indulge in culinary delights within the gourmet kitchen, thoughtfully equipped with a stylish backsplash and under-cabinet lighting. \
Entertain effortlessly in the main family room or unwind in the opulent master suite, featuring a luxurious 5-piece master bathroom complete with a rejuvenating soaker tub-a sanctuary for relaxation and rejuvenation.
Practicality meets elegance with laundry cabinets and a sink, enhancing the efficiency of daily routines. Every detail is meticulously crafted to elevate your living experience, from the granite countertops to the carefully selected finishes.
Embrace the allure of 145 Isaac Street-a residence that seamlessly blends sought-after features with meticulous design. With its spacious layout, gourmet kitchen, and abundance of potential, this home invites you to create a personalized sanctuary where every detail reflects your unique style and preferenc
New construction
$699,995
145 Isaac St, Rapid City, SD 57703
3beds
2,355sqft
Single Family Residence
Built in 2025
-- sqft lot
$697,700 Zestimate®
$297/sqft
$-- HOA
What's special
Cabinets and finishesGourmet kitchenGranite countertopsUnder-cabinet lightingContemporary aestheticSprawling layoutStylish backsplash
This home is based on the Garnet plan.
Call: (605) 307-3127
- 8 days |
- 73 |
- 2 |
Likely to sell faster than
Zillow last checked: November 12, 2025 at 01:35am
Listing updated: November 12, 2025 at 01:35am
Listed by:
Hills View Homes
Source: Desert View Homes
Travel times
Schedule tour
Select your preferred tour type — either in-person or real-time video tour — then discuss available options with the builder representative you're connected with.
Facts & features
Interior
Bedrooms & bathrooms
- Bedrooms: 3
- Bathrooms: 3
- Full bathrooms: 2
- 1/2 bathrooms: 1
Interior area
- Total interior livable area: 2,355 sqft
Property
Parking
- Total spaces: 3
- Parking features: Garage
- Garage spaces: 3
Details
- Parcel number: 2132475034
Construction
Type & style
- Home type: SingleFamily
- Property subtype: Single Family Residence
Condition
- New Construction
- New construction: Yes
- Year built: 2025
Details
- Builder name: Hills View Homes
Community & HOA
Community
- Subdivision: Shepherd Hills
Location
- Region: Rapid City
Financial & listing details
- Price per square foot: $297/sqft
- Tax assessed value: $59,100
- Date on market: 11/12/2025
About the community
This gorgeous community is located between Rushmore Crossing and Dakota Market Square, with city views that are second to none! From your porch, enjoy the views of Mt. Rushmore, Bear Butte, and Harney Peak and relish in the tranquil surroundings of this beautiful city! Shepherd Hills II is very close to restaurants, entertainment, retail, medical and two of the largest shopping areas in town! You will enjoy quick access to Highway 44, I-90, and Highway 79 which are the two main highways for easy access to anywhere in Rapid City!
Source: View Homes

