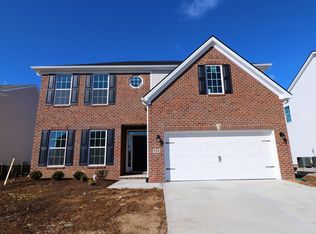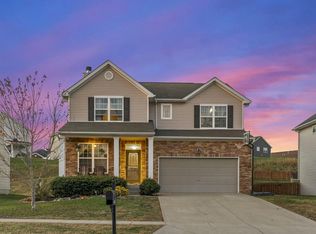The Brenden offers a first floor layout with a large family room opening to a spacious kitchen and breakfast area with island and pantry. The kitchen has 42 in Sinclair Umber wall cabinets. The mudroom has a drop zone with cubbies. A flex area off the entry can be utilized as a formal sitting area, home office, or more. The first floor includes a coat closet and powder room, conveniently located off the entry hall. Upstairs are the master suite, two bedrooms, and a large loft. The utility room, a hall bath, and linen storage complete the upstairs. The master suite opens from a semi-private hall and has a spacious bath which includes 5x3 fully tiled shower, double bowl vanity and large walk-in closet. Luxury vinyl plank through out the family room, flex room, kitchen/breakfast area and powder. Stainless steel appliance pkg with side by side refrigerator. Move in ready!
This property is off market, which means it's not currently listed for sale or rent on Zillow. This may be different from what's available on other websites or public sources.


