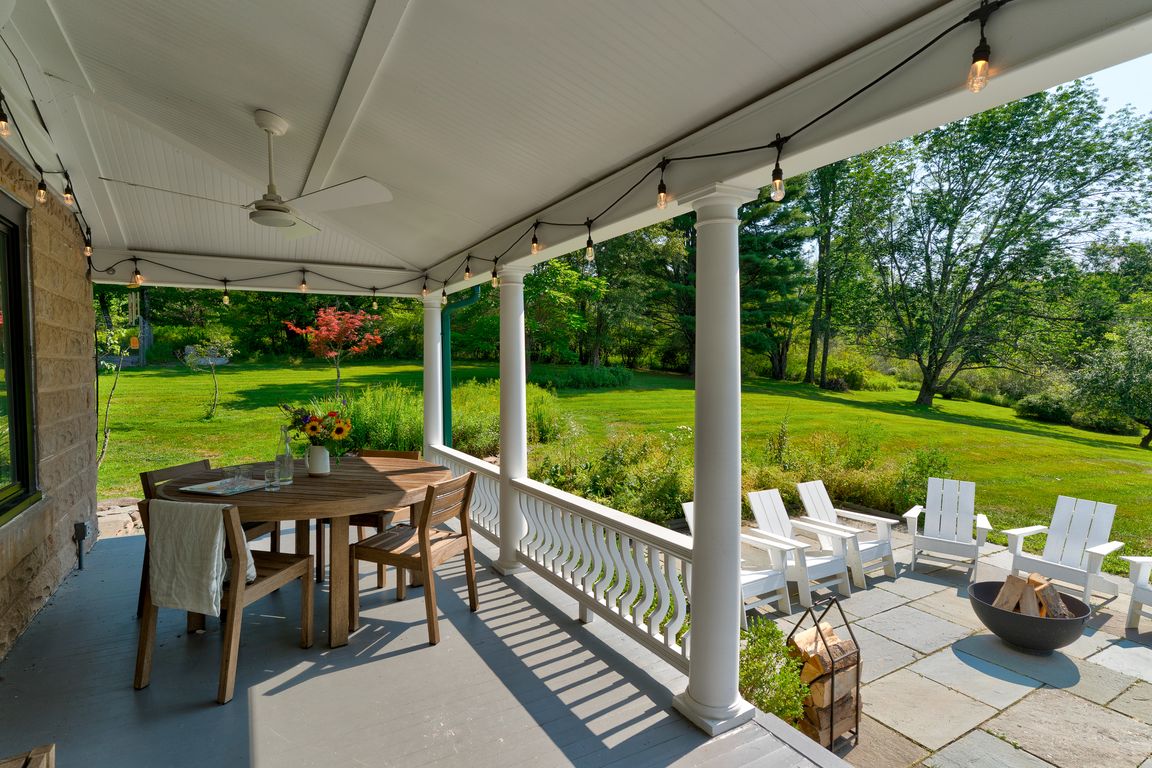
For sale
$899,000
6beds
2,688sqft
145 Likel Road, Jeffersonville, NY 12748
6beds
2,688sqft
Single family residence, residential
Built in 1909
12.06 Acres
1 Garage space
$334 price/sqft
What's special
Massive sliding glass doorsWrap-around porchTop-of-the-line ge profile appliancesYear-round streamSpacious alcoveExposed natural wood ceilingStudy or office
Ursa Manor is a charming, historic property built in 1909, originally serving as a boarding house for weary city travelers until the 1950s. The house is currently configured with six bedrooms and 3 bathrooms, plus additional rooms being used as a library, playroom, and offices, offering versatile living and working spaces. ...
- 75 days |
- 642 |
- 67 |
Source: OneKey® MLS,MLS#: 899861
Travel times
Living Room
Kitchen
Dining Room
Zillow last checked: 7 hours ago
Listing updated: August 16, 2025 at 11:09am
Listing by:
Country House Realty Inc 845-397-2590,
Erik Freeland 646-942-7099
Source: OneKey® MLS,MLS#: 899861
Facts & features
Interior
Bedrooms & bathrooms
- Bedrooms: 6
- Bathrooms: 3
- Full bathrooms: 3
Bedroom 1
- Level: Second
Bedroom 2
- Level: Second
Bedroom 3
- Level: Third
Bathroom 1
- Level: First
Bathroom 2
- Level: Second
Bathroom 3
- Level: Third
Bathroom 4
- Level: Third
Bathroom 5
- Level: Second
Dining room
- Level: First
Kitchen
- Level: First
Laundry
- Level: Second
Living room
- Level: First
Media room
- Level: Third
Office
- Level: Second
Office
- Level: Third
Heating
- Baseboard, Electric, Radiant, Wood
Cooling
- None
Appliances
- Included: Cooktop, Dishwasher, Dryer, Electric Oven, Refrigerator, Stainless Steel Appliance(s), Washer
- Laundry: Laundry Room
Features
- First Floor Full Bath, Chefs Kitchen, Eat-in Kitchen, Formal Dining, High Speed Internet, Kitchen Island, Open Floorplan, Open Kitchen, Original Details, Quartz/Quartzite Counters, Recessed Lighting, Smart Thermostat
- Flooring: Wood
- Windows: Casement
- Basement: Full
- Attic: Full
- Number of fireplaces: 1
Interior area
- Total structure area: 2,688
- Total interior livable area: 2,688 sqft
Property
Parking
- Total spaces: 1
- Parking features: Driveway, Garage
- Garage spaces: 1
- Has uncovered spaces: Yes
Features
- Levels: Three Or More
- Patio & porch: Covered, Patio, Porch, Wrap Around
- Exterior features: Fire Pit, Rain Gutters
- Has view: Yes
- View description: Mountain(s), Open, Panoramic, Trees/Woods
- Waterfront features: Stream, Waterfront
Lot
- Size: 12.06 Acres
- Features: Back Yard, Near Shops
- Residential vegetation: Partially Wooded
Details
- Additional structures: Barn(s)
- Parcel number: 228902800001043001
- Special conditions: None
Construction
Type & style
- Home type: SingleFamily
- Architectural style: Colonial
- Property subtype: Single Family Residence, Residential
Materials
- Wood Siding
Condition
- Updated/Remodeled
- Year built: 1909
Utilities & green energy
- Sewer: Septic Tank
- Utilities for property: Cable Connected, Electricity Connected
Community & HOA
HOA
- Has HOA: No
Location
- Region: Jeffersonville
Financial & listing details
- Price per square foot: $334/sqft
- Tax assessed value: $230,000
- Annual tax amount: $12,050
- Date on market: 8/13/2025
- Listing agreement: Exclusive Right To Sell
- Listing terms: Cash,Conventional
- Electric utility on property: Yes