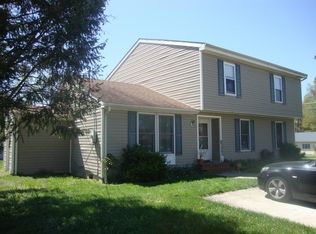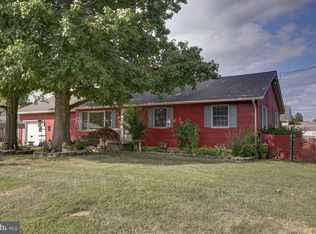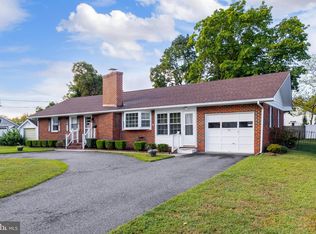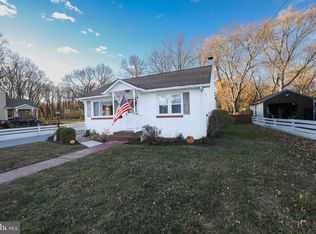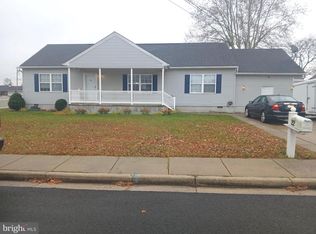Welcome to 145 Lincoln! A great rancher with a large lot for expansion that suits your imagination! This lovely home has an excellent flow with the rooms well spaced out and bedrooms away from the entertainment areas. Bedrooms are spacious and 3rd can be converted into an office. New HVAC and brand new condenser. Come tour today to see what this beautiful slice of Pennsville can offer!
For sale
$285,000
145 Lincoln Dr, Pennsville, NJ 08070
3beds
1,404sqft
Est.:
Single Family Residence
Built in 1950
0.46 Acres Lot
$284,100 Zestimate®
$203/sqft
$-- HOA
What's special
- 24 days |
- 692 |
- 30 |
Likely to sell faster than
Zillow last checked: 9 hours ago
Listing updated: December 10, 2025 at 05:51am
Listed by:
James Keenan 856-449-4480,
Jason Mitchell Real Estate New Jersey, LLC
Source: Bright MLS,MLS#: NJSA2017304
Tour with a local agent
Facts & features
Interior
Bedrooms & bathrooms
- Bedrooms: 3
- Bathrooms: 2
- Full bathrooms: 2
- Main level bathrooms: 2
- Main level bedrooms: 3
Basement
- Area: 0
Heating
- Forced Air, Natural Gas
Cooling
- Central Air, Electric
Appliances
- Included: Dishwasher, Dryer, Microwave, Oven/Range - Electric, Refrigerator, Stainless Steel Appliance(s), Washer, Water Heater, Electric Water Heater
Features
- Attic, Chair Railings, Dining Area, Entry Level Bedroom, Floor Plan - Traditional, Kitchen - Galley, Primary Bath(s), Bathroom - Tub Shower
- Flooring: Carpet
- Has basement: No
- Has fireplace: No
Interior area
- Total structure area: 1,404
- Total interior livable area: 1,404 sqft
- Finished area above ground: 1,404
- Finished area below ground: 0
Property
Parking
- Total spaces: 1
- Parking features: Garage Faces Front, Circular Driveway, Concrete, Driveway, Attached
- Attached garage spaces: 1
- Has uncovered spaces: Yes
Accessibility
- Accessibility features: None
Features
- Levels: One
- Stories: 1
- Pool features: None
Lot
- Size: 0.46 Acres
- Dimensions: 200.00 x 100.00
- Features: Corner Lot
Details
- Additional structures: Above Grade, Below Grade
- Parcel number: 090372800005
- Zoning: 01
- Special conditions: Standard
Construction
Type & style
- Home type: SingleFamily
- Architectural style: Ranch/Rambler
- Property subtype: Single Family Residence
Materials
- Aluminum Siding
- Foundation: Slab
- Roof: Shingle
Condition
- Good
- New construction: No
- Year built: 1950
Utilities & green energy
- Electric: 200+ Amp Service
- Sewer: Public Sewer
- Water: Public
Community & HOA
Community
- Subdivision: Penn Beach
HOA
- Has HOA: No
Location
- Region: Pennsville
- Municipality: PENNSVILLE TWP
Financial & listing details
- Price per square foot: $203/sqft
- Tax assessed value: $115,100
- Annual tax amount: $5,984
- Date on market: 11/30/2025
- Listing agreement: Exclusive Agency
- Listing terms: Cash,Conventional,FHA
- Inclusions: All Existing Appliances
- Ownership: Fee Simple
Estimated market value
$284,100
$270,000 - $298,000
$2,513/mo
Price history
Price history
| Date | Event | Price |
|---|---|---|
| 12/1/2025 | Listed for sale | $285,000+72.7%$203/sqft |
Source: | ||
| 5/14/2021 | Sold | $165,000+5.1%$118/sqft |
Source: | ||
| 4/1/2021 | Pending sale | $157,000$112/sqft |
Source: | ||
| 4/1/2021 | Contingent | $157,000$112/sqft |
Source: | ||
| 3/26/2021 | Price change | $157,000-1.9%$112/sqft |
Source: | ||
Public tax history
Public tax history
| Year | Property taxes | Tax assessment |
|---|---|---|
| 2025 | $5,868 | $115,100 |
| 2024 | $5,868 +3.9% | $115,100 |
| 2023 | $5,649 +6.2% | $115,100 |
Find assessor info on the county website
BuyAbility℠ payment
Est. payment
$2,108/mo
Principal & interest
$1376
Property taxes
$632
Home insurance
$100
Climate risks
Neighborhood: 08070
Nearby schools
GreatSchools rating
- 6/10Penn Beach Elementary SchoolGrades: PK,4-5Distance: 0.4 mi
- 4/10Pennsville Middle SchoolGrades: 6-8Distance: 1 mi
- 3/10Pennsville Memorial High SchoolGrades: 9-12Distance: 1.1 mi
Schools provided by the listing agent
- High: Pennsville Memorial H.s.
- District: Pennsville Township Public Schools
Source: Bright MLS. This data may not be complete. We recommend contacting the local school district to confirm school assignments for this home.
- Loading
- Loading
