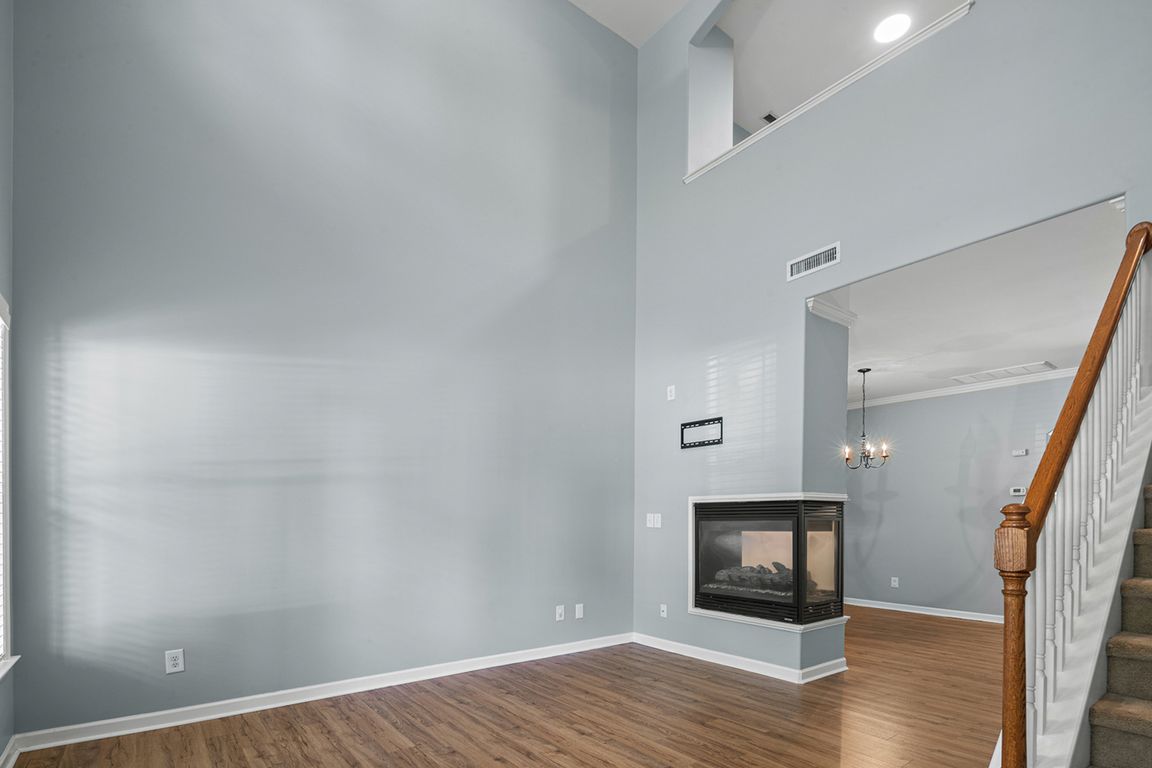
For salePrice cut: $16.1K (9/26)
$408,900
4beds
2,676sqft
145 Mariah Towns Way, Garner, NC 27529
4beds
2,676sqft
Townhouse, residential
Built in 2009
2,178 sqft
1 Attached garage space
$153 price/sqft
$375 quarterly HOA fee
What's special
Modern fixturesPrivate half bathUpdated interior paintFlex roomCarrera marble finishesNew vanityGranite countertops
SELLER IS OFFERING $3,000 USE AS YOU CHOOSE INCENTIVE WITH ACCEPTABLE OFFER. HOME IS ALSO ELIGIBLE FOR UP TO $3,000 PREFERRED LENDER CREDIT. See details below. Step inside this 4-bedroom townhome in Garner, thoughtfully designed across three finished levels with a mix of recent upgrades. The kitchen, upstairs bath, and lower-level ...
- 148 days |
- 300 |
- 13 |
Source: Doorify MLS,MLS#: 10105654
Travel times
Family Room
Kitchen
Primary Bedroom
Covered Deck
Zillow last checked: 8 hours ago
Listing updated: October 28, 2025 at 01:10am
Listed by:
Nick Spindler 919-605-0048,
Grow Local Realty, LLC
Source: Doorify MLS,MLS#: 10105654
Facts & features
Interior
Bedrooms & bathrooms
- Bedrooms: 4
- Bathrooms: 4
- Full bathrooms: 2
- 1/2 bathrooms: 2
Heating
- Heat Pump
Cooling
- Central Air
Appliances
- Included: Refrigerator
Features
- Flooring: Carpet, Vinyl
- Basement: Finished
- Number of fireplaces: 1
- Fireplace features: Gas Log
- Common walls with other units/homes: 2+ Common Walls
Interior area
- Total structure area: 2,676
- Total interior livable area: 2,676 sqft
- Finished area above ground: 1,836
- Finished area below ground: 840
Video & virtual tour
Property
Parking
- Total spaces: 2
- Parking features: Garage
- Attached garage spaces: 1
- Uncovered spaces: 1
Features
- Levels: Three Or More
- Stories: 3
- Has view: Yes
Lot
- Size: 2,178 Square Feet
Details
- Parcel number: 1710563419
- Special conditions: Standard
Construction
Type & style
- Home type: Townhouse
- Architectural style: Traditional
- Property subtype: Townhouse, Residential
- Attached to another structure: Yes
Materials
- Vinyl Siding
- Foundation: Permanent
- Roof: Shingle
Condition
- New construction: No
- Year built: 2009
Utilities & green energy
- Sewer: Public Sewer
- Water: Public
Community & HOA
Community
- Subdivision: Southerby Bluffs
HOA
- Has HOA: Yes
- Amenities included: Landscaping
- Services included: Maintenance Grounds
- HOA fee: $375 quarterly
Location
- Region: Garner
Financial & listing details
- Price per square foot: $153/sqft
- Tax assessed value: $350,732
- Annual tax amount: $3,644
- Date on market: 6/26/2025