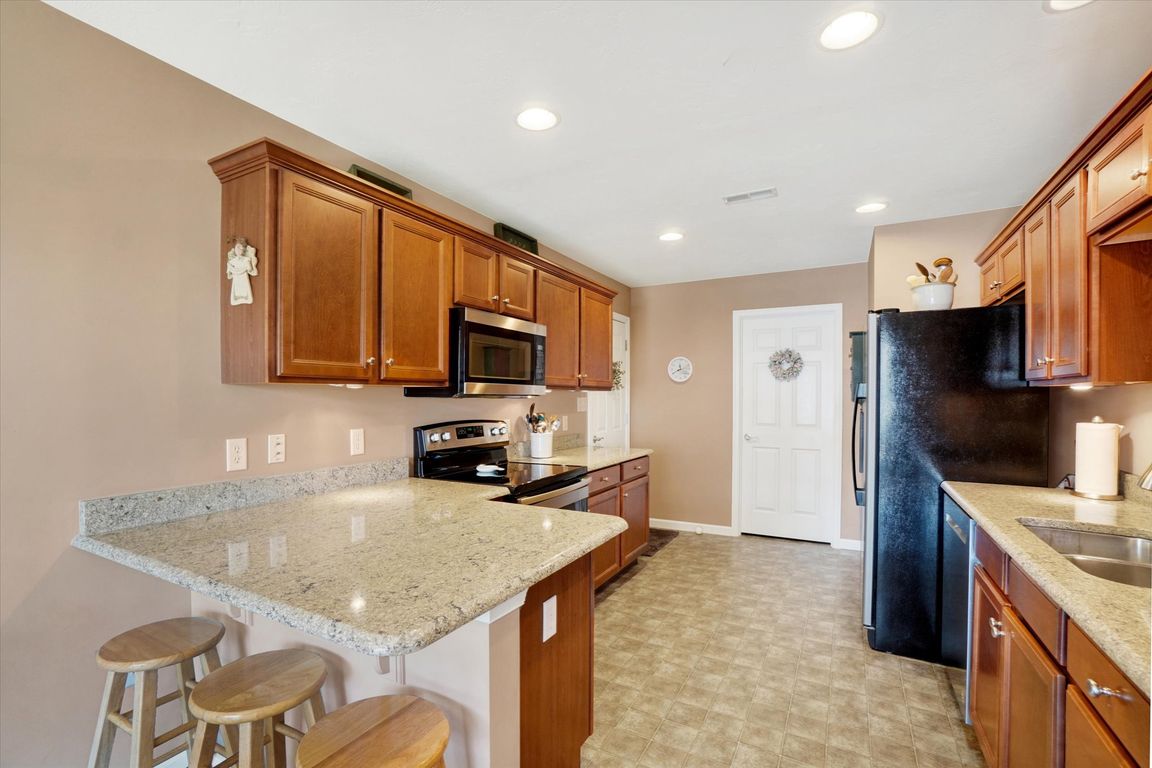
PendingPrice cut: $5K (7/23)
$265,000
3beds
1,564sqft
145 Mineral Dr, York, PA 17408
3beds
1,564sqft
Condominium
Built in 2011
2 Attached garage spaces
$169 price/sqft
$3,521 annually HOA fee
What's special
Convenient one-floor livingQuartz countersOpen floor planSpacious first-floor bedroomsConvenient first-floor laundry roomSliding glass doorsNatural light
Well-Maintained One-Owner Condo in Jackson Heights Welcome to easy, low-maintenance living in this beautifully maintained one-owner condo located in the desirable Jackson Heights community. Offering convenient one-floor living, this home features two spacious first-floor bedrooms, including a primary suite with dual closets and a private bath. The open floor plan includes ...
- 68 days
- on Zillow |
- 1,366 |
- 28 |
Source: Bright MLS,MLS#: PAYK2084696
Travel times
Kitchen
Living Room
Dining Room
Zillow last checked: 7 hours ago
Listing updated: August 14, 2025 at 02:51am
Listed by:
Nichole Meaden 717-343-2690,
Howard Hanna Real Estate Services-York (717) 846-6500
Source: Bright MLS,MLS#: PAYK2084696
Facts & features
Interior
Bedrooms & bathrooms
- Bedrooms: 3
- Bathrooms: 3
- Full bathrooms: 2
- 1/2 bathrooms: 1
- Main level bathrooms: 2
- Main level bedrooms: 2
Rooms
- Room types: Living Room, Dining Room, Bedroom 2, Bedroom 3, Kitchen, Bedroom 1, Laundry, Other
Bedroom 1
- Description: -NOT USED-
- Level: Main
- Area: 180 Square Feet
- Dimensions: 15'4 x 12' 3
Bedroom 2
- Description: -NOT USED-
- Level: Main
- Area: 144 Square Feet
- Dimensions: 12'2x11'7
Bedroom 3
- Description: -NOT USED-
- Level: Upper
- Area: 240 Square Feet
- Dimensions: 15'6x14'11
Dining room
- Description: -NOT USED-
- Level: Main
- Area: 121 Square Feet
- Dimensions: 10'8 x 10'6
Kitchen
- Description: -NOT USED-
- Level: Main
- Area: 154 Square Feet
- Dimensions: 13'6 x 10'6
Laundry
- Level: Unspecified
Living room
- Description: -NOT USED-
- Level: Main
- Area: 224 Square Feet
- Dimensions: 16'2 x 13'6
Other
- Description: -NOT USED-
- Level: Main
- Area: 55 Square Feet
- Dimensions: 5'4 x 10'6
Heating
- Forced Air, Natural Gas
Cooling
- Central Air, Electric
Appliances
- Included: Disposal, Electric Water Heater
- Laundry: Laundry Room
Features
- Formal/Separate Dining Room
- Doors: French Doors
- Windows: Insulated Windows
- Has basement: No
- Has fireplace: No
Interior area
- Total structure area: 1,564
- Total interior livable area: 1,564 sqft
- Finished area above ground: 1,564
- Finished area below ground: 0
Property
Parking
- Total spaces: 4
- Parking features: Storage, Garage Faces Front, Driveway, Attached
- Attached garage spaces: 2
- Uncovered spaces: 2
Accessibility
- Accessibility features: Other
Features
- Levels: One and One Half
- Stories: 1.5
- Patio & porch: Porch, Patio
- Pool features: None
Lot
- Features: Level, Cleared
Details
- Additional structures: Above Grade, Below Grade
- Parcel number: 33000GF009000C030C
- Zoning: RESIDENTIAL
- Special conditions: Standard
Construction
Type & style
- Home type: Condo
- Architectural style: Contemporary,Ranch/Rambler,Villa
- Property subtype: Condominium
- Attached to another structure: Yes
Materials
- Stick Built, Vinyl Siding, Stone
- Foundation: Slab
- Roof: Shingle,Asphalt
Condition
- Very Good
- New construction: No
- Year built: 2011
Utilities & green energy
- Sewer: Public Sewer
- Water: Public
Community & HOA
Community
- Security: Smoke Detector(s)
- Subdivision: Jackson Heights
HOA
- Has HOA: Yes
- Amenities included: Other
- Services included: Insurance, Maintenance Structure, Other, Maintenance Grounds, Snow Removal
- HOA fee: $125 annually
- HOA name: JACKSON HEIGHTS
- Condo and coop fee: $283 monthly
Location
- Region: York
- Municipality: JACKSON TWP
Financial & listing details
- Price per square foot: $169/sqft
- Tax assessed value: $153,170
- Annual tax amount: $5,078
- Date on market: 6/24/2025
- Listing agreement: Exclusive Right To Sell
- Listing terms: Cash,Conventional,VA Loan
- Inclusions: Fridge, Washer / Dryer, Oven / Range, Dishwasher, Spice Rack In Kitchen ( Hides Old Landline Connection)
- Exclusions: Curtains And Rods
- Ownership: Condominium