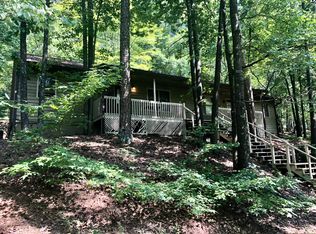Beautiful, completely renovated 4 sided brick East Rome Home, convenient to Everything! No corner was left untouched in this masterful renovation. This one you have to see to believe: new roof, HVAC, completely painted, inside & out, sunroom added, crawlspace wrapped, new insulation added, landscaping and windows added in living room, and the kitchen and master suite will leave you speechless!
This property is off market, which means it's not currently listed for sale or rent on Zillow. This may be different from what's available on other websites or public sources.
