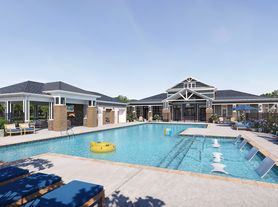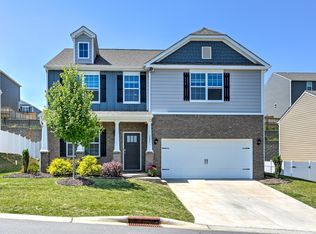Fully furnished, stocked kitchen, currently available for rent on a month-to-month basis or long-term lease if qualified. All Tenant pays all utilities
Rental Description is after the minimum standards.
Monthly rent: $2300
Security Deposit: $2300
Pet Fee: $200
PLEASE READ THE MINIMUM QUALIFICATION STANDARDS FOR RENTERS BEFORE CALLING. PHONE INTERVIEW REQUIRED BEFORE SHOWING OF HOME QUALIFICATION STANDARDS
Applicants who do not meet minimum screening standards will not be approved.
-Applicant must have current photo identification and a valid social security number.
All income must be from a verifiable source. Unverifiable income will not be considered. Cosigners are accepted to meet this requirement.
-Applicants must receive positive references from all previous landlords for the previous 5 years.
-Applicant may not have any evictions or unpaid judgments from previous landlords.
-Applicant must exhibit a responsible financial life. Credit score must be a minimum of 600.
-A background check will be conducted on all applicants 18 years and older. Applicant's background must exhibit a pattern of responsibility.
-Applicant must be a non-smoker.
-Occupancy is limited to 2 people per bedroom.
Welcome to our beautiful family-friendly home just a stone's throw away from downtown Asheville's social scene! Nestled in a safe and quiet neighborhood, our property offers the perfect blend of relaxation and accessibility to the city's charm and close outdoor adventure. After exploring the area come relax around the fire pit, play in the fenced yard, or enjoy the mountain view with family on our spacious deck! We love hosting families or groups of friends
coming to enjoy a relaxing atmosphere!
Upon arriving at our property, you will find plenty of parking spaces in the driveway just to the left of the house. The driveway can easily accommodate 4 cars. The home can be entered from the front door directly to the right of the driveway.
Entering the property through the front door you will be welcomed into a clean and modern space with well-appointed decor and abundant natural light.
LIVING ROOM:
Immediately on your right as you step into the home you will walk into our open floor plan living area. The living room provides seating for 8 via our comfortable sectional and modern dining chairs. Large windows and decorative flora keep the room well-lit and fresh! A large TV sits
mounted on the wall opposite the sectional with board games located in the cabinets below. This is the perfect space for some friendly conversation and competition!
Highlights of the living room include:
Comfy and plentiful seating
Natural light and interior plants
Large TV
Ease of access to the kitchen area
KITCHEN:
The living room space opens to a well-appointed kitchen with wonderful views and a charming dining nook. Four dining chairs and a small table allow for even more room to spread out and socialize as a family or group while dinner is prepared. The fully stocked kitchen comes equipped with all the necessary cooking tools, coffee, paper goods, and dinnerware.
Our guests love the option to enjoy preparing a home-cooked meal in the kitchen while gathering around the dining nook or taking some local craft beer and great conversation to the firepit area out in the large fenced yard. The kitchen also features multiple options for coffee for that pre-adventure pick-me-up!
Highlights of our kitchen include:
Modern appliances and tons of natural light
Fully stocked with cookware and dinnerware
Beautiful views of the mountains
Keurig coffee/creamer/sugar/tea provided
Bedroom 1:
A hall to the left of the kitchen entrance leads to the bedrooms and bathrooms. All bedrooms and the full bath are down this hallway. Bedroom 1 offers a king bed between twin nightstands with overhead reading lights. A craftsman closet and shelving provide storage for personal items. Room darkening shades are also provided when your vacation calls for sleeping in.
Highlights of bedroom 1 include:
King size mattress
Darkening shades
Overhead lighting
Linens provided
OTHER BEDROOMS AND BATHROOM:
The second and third bedrooms and full bathroom are also off the same hallway as bedroom 1.
Bedroom 2 has a queen bed and twin nightstands with reading lights.
Bedroom 3 contains a king bed with two nightstands with reading lights and access to the deck.
The full-sized bathroom sits between both bedrooms and provides a rainfall shower tub combo and a well-sized vanity.
OUTDOOR SPACE:
The deck, accessible from bedroom 3, gives views of the front yard, quiet neighborhood, and mountains. Smaller groups love to enjoy a meal at the outdoor dining table which seats four. Feel free to bring some food outside from the kitchen so you can enjoy some outdoor dining if you desire!
Downstairs from the kitchen and dining nook, you will see the firepit area,
thoughtfully appointed with 6 chairs arranged on a paved circle. A grand old oak tree provides the perfect companion for an intimate and fun scene in which to enjoy an evening fire.
The large flat backyard is fenced-in and provides an excellent place for kids to play, adults to socialize, dogs to run, or just to take a break from the normal stresses of life!
LOCATION:
We are only:
5 minutes to downtown West Asheville!
12 minutes to downtown Asheville!
10-40 minutes from the wide array of outdoor activities and adventures of Western NC!
ATTENTION TO DETAIL
Cleanliness is a top priority for us and we pride ourselves on welcoming you into a sparkling
clean home!
Our home has a washer and dryer along with an ironing board and iron for your use. Dryer
sheets and detergent are available.
We keep a first aid kit in the kitchen for minor cuts and scrapes.
We provide cotton linens for each guest.
We provide basic paper goods and consumables - paper towels, tissues, toilet paper,
dishwasher tablets, dish soap, and sponges.
Coffee, creamer, sugar, and tea are included.
Tenant pays all utilities.
Month to month lease or 12- 18 month if qualified.
House for rent
Accepts Zillow applications
$2,300/mo
145 Oak Hill Rd, Candler, NC 28715
3beds
1,228sqft
Price may not include required fees and charges.
Single family residence
Available Wed Dec 10 2025
Cats, dogs OK
Central air
In unit laundry
Off street parking
Forced air
What's special
Well-appointed decorClean and modern spaceModern appliancesDarkening shadesTons of natural lightAbundant natural lightCotton linens
- 58 days
- on Zillow |
- -- |
- -- |
Travel times
Facts & features
Interior
Bedrooms & bathrooms
- Bedrooms: 3
- Bathrooms: 1
- Full bathrooms: 1
Heating
- Forced Air
Cooling
- Central Air
Appliances
- Included: Dishwasher, Dryer, Washer
- Laundry: In Unit
Features
- Flooring: Hardwood
- Furnished: Yes
Interior area
- Total interior livable area: 1,228 sqft
Property
Parking
- Parking features: Off Street
- Details: Contact manager
Features
- Exterior features: Heating system: Forced Air, No Utilities included in rent
Details
- Parcel number: 961821916300000
Construction
Type & style
- Home type: SingleFamily
- Property subtype: Single Family Residence
Community & HOA
Location
- Region: Candler
Financial & listing details
- Lease term: 1 Month
Price history
| Date | Event | Price |
|---|---|---|
| 9/29/2025 | Price change | $2,300-23.3%$2/sqft |
Source: Zillow Rentals | ||
| 9/19/2025 | Price change | $3,000+30.4%$2/sqft |
Source: Zillow Rentals | ||
| 9/15/2025 | Price change | $2,300-4.2%$2/sqft |
Source: Zillow Rentals | ||
| 9/4/2025 | Price change | $2,400-4%$2/sqft |
Source: Zillow Rentals | ||
| 8/25/2025 | Price change | $2,500-7.4%$2/sqft |
Source: Zillow Rentals | ||

