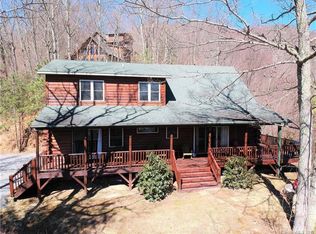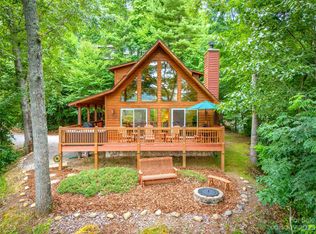Closed
$580,000
145 Old Still Rd, Maggie Valley, NC 28751
3beds
1,579sqft
Single Family Residence
Built in 2016
0.76 Acres Lot
$556,200 Zestimate®
$367/sqft
$2,401 Estimated rent
Home value
$556,200
$473,000 - $651,000
$2,401/mo
Zestimate® history
Loading...
Owner options
Explore your selling options
What's special
Modern mountain magic meets “wow, this view!” above Maggie Valley Club! Check out this 2016-built custom hideaway, where you're serenaded by a rushing creek and surrounded by soul-refreshing scenery. Soaring windows frame jaw-dropping vistas, while the open layout keeps the mountain vibes flowing. The kitchen features granite countertops, stainless appliances, and a gas range so fancy it may improve your cooking confidence. The main-level suite offers a walk-in tile shower and nightly lullabies from nature itself. Downstairs, the guest suite or third bedroom/office has its own entrance—perfect for guests, or creative escapes. Enjoy the 165-sq-ft screened porch, a hot-tub on the deck (conveys), and peaceful stargazing. Includes a 2-car carport, a shed, generator, Trex-style decking, security system, and wired internet for remote work—or streaming your mountain life to jealous friends. This home is perfect for a primary residence, second home or investment property.
Zillow last checked: 8 hours ago
Listing updated: August 08, 2025 at 07:37am
Listing Provided by:
Ron Breese ron@ronbreese.com,
Keller Williams Great Smokies,
Matthew Wells,
Keller Williams Great Smokies
Bought with:
Thomas Mallette
Better Homes and Gardens Real Estate Heritage
Source: Canopy MLS as distributed by MLS GRID,MLS#: 4261165
Facts & features
Interior
Bedrooms & bathrooms
- Bedrooms: 3
- Bathrooms: 3
- Full bathrooms: 2
- 1/2 bathrooms: 1
- Main level bedrooms: 1
Primary bedroom
- Level: Main
Bedroom s
- Level: Lower
Bathroom full
- Level: Main
Bathroom half
- Level: Main
Bathroom full
- Level: Lower
Other
- Level: Lower
Dining area
- Level: Main
Family room
- Level: Lower
Kitchen
- Level: Main
Laundry
- Level: Lower
Living room
- Level: Main
Heating
- Heat Pump
Cooling
- Ceiling Fan(s), Heat Pump
Appliances
- Included: Dishwasher, Dryer, Gas Oven, Gas Range, Microwave, Propane Water Heater, Refrigerator, Tankless Water Heater, Washer
- Laundry: In Basement, Mud Room
Features
- Breakfast Bar, Open Floorplan, Pantry
- Flooring: Carpet, Tile, Vinyl
- Basement: Exterior Entry,Finished,Walk-Out Access
- Fireplace features: Gas
Interior area
- Total structure area: 1,579
- Total interior livable area: 1,579 sqft
- Finished area above ground: 1,579
- Finished area below ground: 0
Property
Parking
- Total spaces: 2
- Parking features: Attached Carport
- Carport spaces: 2
Features
- Levels: Two
- Stories: 2
- Patio & porch: Deck, Front Porch, Screened
- Has spa: Yes
- Spa features: Heated
- Has view: Yes
- View description: Long Range, Mountain(s), Year Round
Lot
- Size: 0.76 Acres
- Features: Private, Views
Details
- Parcel number: 7697213634
- Zoning: R-1
- Special conditions: Standard
- Other equipment: Generator
Construction
Type & style
- Home type: SingleFamily
- Architectural style: Contemporary,Modern
- Property subtype: Single Family Residence
Materials
- Hardboard Siding, Stone
- Foundation: Slab
- Roof: Metal
Condition
- New construction: No
- Year built: 2016
Utilities & green energy
- Sewer: Public Sewer
- Water: City
- Utilities for property: Cable Available, Wired Internet Available
Community & neighborhood
Location
- Region: Maggie Valley
- Subdivision: Villa Labri
HOA & financial
HOA
- Has HOA: Yes
- HOA fee: $100 annually
Other
Other facts
- Listing terms: Cash,Conventional
- Road surface type: Gravel, Paved
Price history
| Date | Event | Price |
|---|---|---|
| 8/5/2025 | Sold | $580,000-1.6%$367/sqft |
Source: | ||
| 5/24/2025 | Listed for sale | $589,500+20.1%$373/sqft |
Source: | ||
| 3/15/2021 | Sold | $491,000+11.6%$311/sqft |
Source: | ||
| 2/18/2021 | Pending sale | $439,900$279/sqft |
Source: | ||
| 2/15/2021 | Contingent | $439,900$279/sqft |
Source: | ||
Public tax history
| Year | Property taxes | Tax assessment |
|---|---|---|
| 2024 | $2,717 | $312,000 |
| 2023 | $2,717 +17.5% | $312,000 |
| 2022 | $2,313 | $312,000 +7.9% |
Find assessor info on the county website
Neighborhood: 28751
Nearby schools
GreatSchools rating
- 9/10Jonathan Valley ElementaryGrades: PK-5Distance: 1.6 mi
- 4/10Waynesville MiddleGrades: 6-8Distance: 4.5 mi
- 7/10Tuscola HighGrades: 9-12Distance: 6.1 mi
Schools provided by the listing agent
- Elementary: Jonathan Valley
- Middle: Waynesville
- High: Tuscola
Source: Canopy MLS as distributed by MLS GRID. This data may not be complete. We recommend contacting the local school district to confirm school assignments for this home.
Get pre-qualified for a loan
At Zillow Home Loans, we can pre-qualify you in as little as 5 minutes with no impact to your credit score.An equal housing lender. NMLS #10287.

