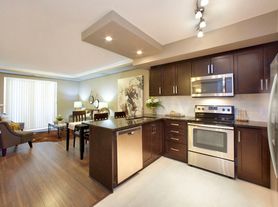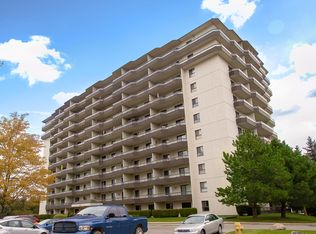Pember's Walk - Woodstock Apartments
Drewlo Holdings presents **Pember's Walk Apartments.** A stunning midrise rental building located in **Southwest Woodstock, Ontario** where you are literally a "walk" away from everything you need. Take a 5 minute walk to the Fanshawe College Woodstock/Oxford Regional Campus and Woodstock General Hospital. Pember's Walk is perfect for active individuals with the nearby Woodstock District Community Complex, Sally Creek Gold Club and Southside Park. For all your grocery needs - No Frills, Food Basics, and Zehrs are close by. Just a short drive to Downtown Woodstock and conveniently located near the 401.
Enjoy this bright and spacious rental apartment with upscale finishes. Each unit includes **quartz countertops
**stainless steel appliances
**hard surface flooring
and **in-suite laundry.** Higher floors have city views and all levels enjoy large balconies.
The building includes **one and t**wo bedroom apartments.
These beautiful **rental townhomes in Woodstock Ontario** feature large living spaces, 3 bedrooms + a flex room that can be delegated as a bedroom or kept as a flex room.
Exclusive Savings on Homeownership
Learn more about RENT. SAVE. OWN.
Ready to make your move? Contact us today to book a viewing!
Move In Promotion
[3 Months Free Internet with all New Leases!Close to bus route: 06 Southwest, and 07 South Central.
- Elevators
- Fitness room
- Storage lockers
- Wheelchair Access
- Air conditioner
- Fridge
- Stove
- Balconies
- Carpeted floors
- Individual thermostats
- Park views
- City views
- Microwave
- Parks nearby
- No Smoking allowed
- Hydro paid to Wyse Meter Solutions
- Secured Entry
- Dishwasher
- Electric Vehicle (EV) Charging
- Bicycle storage room
- In-suite washer & dryer
- Vinyl plank floors
- Common room
- Amenity room
- Video Security System
- Pet Friendly
Please Note: Townhomes may have multiple models available at different starting prices. Apartment prices listed are the starting price for the suite style and may be more depending on the height and view of the actual available unit.
Apartment for rent
C$2,326/mo
145 Pembers Pass #110, Woodstock, ON N4V 1H1
2beds
1,120sqft
Price may not include required fees and charges.
Apartment
Available now
Air conditioner
What's special
Quartz countertopsStainless steel appliancesHard surface flooringIn-suite laundryLarge balconiesCity viewsLarge living spaces
- 105 days |
- -- |
- -- |
Zillow last checked: 9 hours ago
Listing updated: October 30, 2025 at 07:30am
Travel times
Looking to buy when your lease ends?
Consider a first-time homebuyer savings account designed to grow your down payment with up to a 6% match & a competitive APY.
Facts & features
Interior
Bedrooms & bathrooms
- Bedrooms: 2
- Bathrooms: 2
- Full bathrooms: 2
Cooling
- Air Conditioner
Appliances
- Included: Microwave, Range Oven, Refrigerator
Features
- Elevator
- Flooring: Carpet
Interior area
- Total interior livable area: 1,120 sqft
Property
Parking
- Details: Contact manager
Accessibility
- Accessibility features: Disabled access
Features
- Stories: 6
- Exterior features: Balcony, View Type: City, View Type: Park
- Has view: Yes
- View description: City View, Park View
Construction
Type & style
- Home type: Apartment
- Property subtype: Apartment
Condition
- Year built: 2021
Community & HOA
Community
- Features: Fitness Center
HOA
- Amenities included: Fitness Center
Location
- Region: Woodstock
Financial & listing details
- Lease term: Contact For Details
Price history
| Date | Event | Price |
|---|---|---|
| 8/20/2025 | Listed for rent | C$2,326C$2/sqft |
Source: Zillow Rentals | ||

