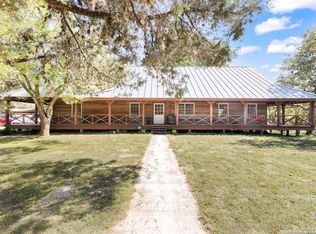Sold
Price Unknown
145 Pullman Rd, La Vernia, TX 78121
2beds
1,116sqft
Single Family Residence
Built in 2009
1.6 Acres Lot
$333,800 Zestimate®
$--/sqft
$1,754 Estimated rent
Home value
$333,800
Estimated sales range
Not available
$1,754/mo
Zestimate® history
Loading...
Owner options
Explore your selling options
What's special
Welcome to your own slice of paradise in the highly sought-after La Vernia area! This beautifully updated 2-bedroom, 1.5-bath home sits on a spacious 1.6-acre lot and is an entertainer's dream. Step inside to find hard flooring throughout and a modern kitchen with granite countertops, perfect for both daily living and hosting guests. Outside, the magic continues with a stunning backyard retreat featuring a covered back porch, an inviting in-ground pool, and a built-in bar area-ideal for summer gatherings or relaxing evenings under the stars. An unfinished shed on the property offers even more potential and could be finished out as a guest suite, workshop, or studio. Best of all, this property has no HOA, giving you the freedom to truly make it your own.
Zillow last checked: 8 hours ago
Listing updated: September 03, 2025 at 11:12am
Listed by:
Tyler Moore TREC #706682 (210) 696-9996,
Keller Williams City-View
Source: LERA MLS,MLS#: 1879604
Facts & features
Interior
Bedrooms & bathrooms
- Bedrooms: 2
- Bathrooms: 2
- Full bathrooms: 1
- 1/2 bathrooms: 1
Primary bedroom
- Features: Walk-In Closet(s), Ceiling Fan(s), Full Bath
- Area: 156
- Dimensions: 13 x 12
Bedroom 2
- Area: 144
- Dimensions: 12 x 12
Primary bathroom
- Features: Single Vanity
- Area: 50
- Dimensions: 10 x 5
Kitchen
- Area: 182
- Dimensions: 14 x 13
Living room
- Area: 224
- Dimensions: 16 x 14
Heating
- Central, Electric
Cooling
- Central Air
Appliances
- Included: Range
- Laundry: Washer Hookup, Dryer Connection
Features
- One Living Area, Liv/Din Combo, Eat-in Kitchen, Kitchen Island, Utility Room Inside, 1st Floor Lvl/No Steps, High Ceilings, High Speed Internet, Ceiling Fan(s), Chandelier
- Flooring: Ceramic Tile, Laminate
- Has basement: No
- Has fireplace: No
- Fireplace features: Not Applicable
Interior area
- Total structure area: 1,116
- Total interior livable area: 1,116 sqft
Property
Parking
- Parking features: None, Pad Only (Off Street), Unpaved Drive, Open
- Has uncovered spaces: Yes
Features
- Levels: One
- Stories: 1
- Patio & porch: Covered, Deck
- Has private pool: Yes
- Pool features: In Ground
- Fencing: Partial,Wire,Ranch Fence
- Has view: Yes
- View description: County VIew
Lot
- Size: 1.60 Acres
- Features: 1 - 2 Acres, Wooded, Secluded
- Residential vegetation: Mature Trees, Mature Trees (ext feat)
Details
- Additional structures: Shed(s)
- Parcel number: 08750000000802
- Horses can be raised: Yes
Construction
Type & style
- Home type: SingleFamily
- Architectural style: Ranch
- Property subtype: Single Family Residence
Materials
- 4 Sides Masonry, Fiber Cement
- Foundation: Slab
- Roof: Composition
Condition
- Pre-Owned
- New construction: No
- Year built: 2009
Utilities & green energy
- Electric: FELPS
- Sewer: Septic, Septic
- Water: SS Water Co, Water System
- Utilities for property: Cable Available
Community & neighborhood
Community
- Community features: None
Location
- Region: La Vernia
- Subdivision: Pulman Acres
Other
Other facts
- Listing terms: Conventional,FHA,VA Loan,Cash
- Road surface type: Asphalt
Price history
| Date | Event | Price |
|---|---|---|
| 9/2/2025 | Sold | -- |
Source: | ||
| 8/13/2025 | Pending sale | $340,000$305/sqft |
Source: | ||
| 8/7/2025 | Contingent | $340,000$305/sqft |
Source: | ||
| 7/26/2025 | Price change | $340,000-2.9%$305/sqft |
Source: | ||
| 6/27/2025 | Listed for sale | $350,000+53.2%$314/sqft |
Source: | ||
Public tax history
| Year | Property taxes | Tax assessment |
|---|---|---|
| 2025 | $4,709 +14.7% | $325,536 +10% |
| 2024 | $4,106 +12.5% | $295,942 +10% |
| 2023 | $3,650 -15.6% | $269,038 +10% |
Find assessor info on the county website
Neighborhood: 78121
Nearby schools
GreatSchools rating
- 8/10La Vernia Intermediate SchoolGrades: 3-5Distance: 2.5 mi
- 7/10La Vernia Junior High SchoolGrades: 6-8Distance: 2.2 mi
- 7/10La Vernia High SchoolGrades: 9-12Distance: 2.2 mi
Schools provided by the listing agent
- Elementary: La Vernia
- Middle: La Vernia
- High: La Vernia
- District: La Vernia Isd.
Source: LERA MLS. This data may not be complete. We recommend contacting the local school district to confirm school assignments for this home.
Get a cash offer in 3 minutes
Find out how much your home could sell for in as little as 3 minutes with a no-obligation cash offer.
Estimated market value$333,800
Get a cash offer in 3 minutes
Find out how much your home could sell for in as little as 3 minutes with a no-obligation cash offer.
Estimated market value
$333,800
