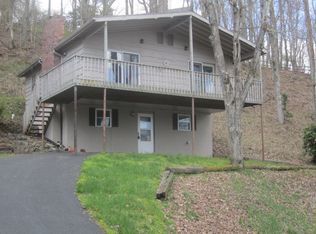Sold for $500,000
$500,000
145 Rabbit Run Road, Boone, NC 28604
2beds
734sqft
Single Family Residence
Built in 2022
0.44 Acres Lot
$470,700 Zestimate®
$681/sqft
$1,783 Estimated rent
Home value
$470,700
$447,000 - $494,000
$1,783/mo
Zestimate® history
Loading...
Owner options
Explore your selling options
What's special
Discover Modern Serenity, a beautifully designed 2-bedroom, 2-bathroom cabin nestled between Boone and Blowing Rock. Offering the perfect balance of seclusion and convenience, this mountain getaway provides a peaceful retreat while being just minutes from shopping, dining, Appalachian State University, Appalachian Ski Mountain, and within 30 minutes of Banner Elk, Sugar Mountain, and Beech Mountain. Step inside to a thoughtfully curated space designed for relaxation. The main level features an open-concept living area with large windows showcasing serene mountain views. The fully stocked kitchen flows seamlessly into the dining area and cozy living space, complete with a wood-burning stove—for cool mountain nights. A spacious main-level bedroom offers a comfortable queen bed and reading nook, while the spa-inspired bathroom boasts a deep soaking tub, rain shower, and steam feature for the ultimate relaxation experience. Upstairs, an office nook provides a quiet workspace, great for remote work or study. The second bedroom features another queen bed and a luxurious bathroom with modern spa-like touches. Enjoy the expansive deck, equipped with a charcoal grill, bistro seating, and a coffee bar, allowing you to take in the crisp mountain air. The home’s location on paved Rabbit Run Road makes for easy access, with multiple parking options at both street level and the gravel driveway (4WD recommended for lower-level parking). Whether you're looking for a hidden retreat or an income-generating investment property, Modern Serenity offers the best of mountain living—convenience, comfort, and breathtaking surroundings. Don’t miss this unique opportunity to own a slice of the High Country!
Zillow last checked: 8 hours ago
Listing updated: September 30, 2025 at 04:51am
Listed by:
Garrett Andersson 828-260-1877,
The Andersson Group
Bought with:
Tyler Coon, 313885
EXP Realty LLC
Source: High Country AOR,MLS#: 253799 Originating MLS: High Country Association of Realtors Inc.
Originating MLS: High Country Association of Realtors Inc.
Facts & features
Interior
Bedrooms & bathrooms
- Bedrooms: 2
- Bathrooms: 2
- Full bathrooms: 2
Heating
- Ductless, Electric, Heat Pump, Wood Stove
Cooling
- 3+ Units, Zoned
Appliances
- Included: Convection Oven, Dryer, Dishwasher, Gas Cooktop, Disposal, Gas Range, Gas Water Heater, Microwave, Refrigerator, Tankless Water Heater, Washer
- Laundry: Main Level
Features
- Carbon Monoxide Detector, Cathedral Ceiling(s), Furnished, Sound System, Vaulted Ceiling(s), Wired for Sound, Window Treatments
- Windows: Window Treatments
- Basement: Crawl Space
- Has fireplace: Yes
- Fireplace features: Wood Burning
- Furnished: Yes
Interior area
- Total structure area: 734
- Total interior livable area: 734 sqft
- Finished area above ground: 734
- Finished area below ground: 0
Property
Parking
- Parking features: No Garage
Features
- Levels: Two
- Stories: 2
- Has view: Yes
- View description: Southern Exposure
Lot
- Size: 0.44 Acres
Details
- Parcel number: 2819262240000
Construction
Type & style
- Home type: SingleFamily
- Architectural style: Contemporary,Mountain
- Property subtype: Single Family Residence
Materials
- Wood Siding, Wood Frame
- Foundation: Pillar/Post/Pier
- Roof: Metal
Condition
- Year built: 2022
Utilities & green energy
- Sewer: Septic Tank
- Water: Private, Well
- Utilities for property: Cable Available, High Speed Internet Available, Septic Available
Community & neighborhood
Community
- Community features: Short Term Rental Allowed
Location
- Region: Boone
- Subdivision: None
Other
Other facts
- Listing terms: Cash,Conventional,New Loan
- Road surface type: Paved
Price history
| Date | Event | Price |
|---|---|---|
| 9/30/2025 | Sold | $500,000+3.1%$681/sqft |
Source: | ||
| 8/22/2025 | Contingent | $485,000$661/sqft |
Source: | ||
| 8/20/2025 | Price change | $485,000-2.8%$661/sqft |
Source: | ||
| 6/30/2025 | Price change | $499,000-2.2%$680/sqft |
Source: | ||
| 6/4/2025 | Price change | $510,000-3.8%$695/sqft |
Source: | ||
Public tax history
| Year | Property taxes | Tax assessment |
|---|---|---|
| 2024 | $837 | $194,100 |
| 2023 | $837 +2.8% | $194,100 |
| 2022 | $814 +452.7% | $194,100 +510.4% |
Find assessor info on the county website
Neighborhood: 28607
Nearby schools
GreatSchools rating
- 6/10Blowing Rock ElementaryGrades: PK-8Distance: 3.5 mi
- 8/10Watauga HighGrades: 9-12Distance: 2.5 mi
Schools provided by the listing agent
- Elementary: Hardin Park
- High: Watauga
Source: High Country AOR. This data may not be complete. We recommend contacting the local school district to confirm school assignments for this home.
Get pre-qualified for a loan
At Zillow Home Loans, we can pre-qualify you in as little as 5 minutes with no impact to your credit score.An equal housing lender. NMLS #10287.
