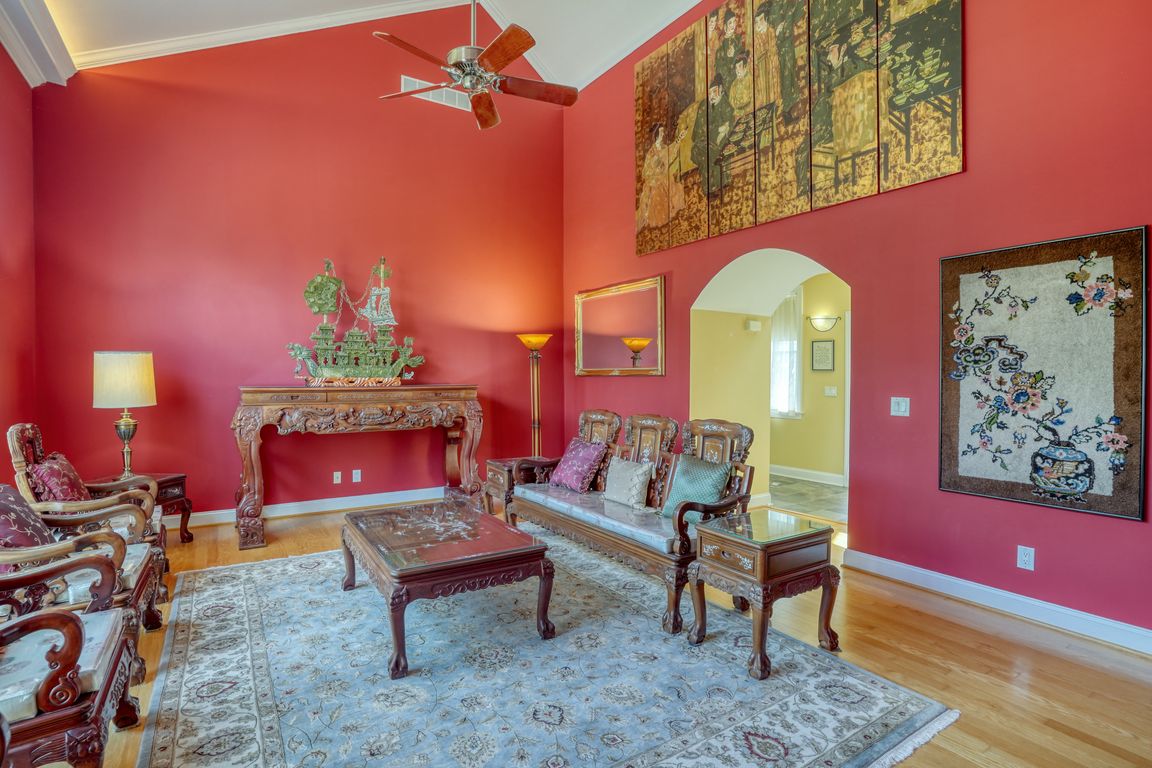
For salePrice cut: $10K (10/24)
$675,000
3beds
2,462sqft
145 Rocky Meadow Ln, Dover, DE 19904
3beds
2,462sqft
Single family residence
Built in 2006
11.60 Acres
4 Attached garage spaces
$274 price/sqft
What's special
Private enclaveAndersen windowsThoughtfully designed open-concept layoutCathedral ceilingsCustom closet systemsExtensive crown moldingIntegrated gazebo
One-of-a-kind ranch on 11.6 ± acres of tranquility. Tucked away in a private enclave of just five homes a few miles west of Dover, this exceptional ranch home offers a rare opportunity to enjoy refined living in a serene, natural setting. Situated at the end of a long driveway, the property ...
- 122 days |
- 2,098 |
- 113 |
Source: Bright MLS,MLS#: DEKT2039252
Travel times
Living Room
Kitchen
Primary Bedroom
Zillow last checked: 8 hours ago
Listing updated: October 26, 2025 at 07:01am
Listed by:
Andrew Bryan 302-242-4328,
Bryan Realty Group (302) 734-4414
Source: Bright MLS,MLS#: DEKT2039252
Facts & features
Interior
Bedrooms & bathrooms
- Bedrooms: 3
- Bathrooms: 3
- Full bathrooms: 2
- 1/2 bathrooms: 1
- Main level bathrooms: 3
- Main level bedrooms: 3
Basement
- Area: 0
Heating
- Heat Pump, Forced Air, Electric
Cooling
- Central Air, Electric
Appliances
- Included: Microwave, Cooktop, Dishwasher, Instant Hot Water, Oven, Range Hood, Refrigerator, Stainless Steel Appliance(s), Trash Compactor, Washer, Dryer, Tankless Water Heater
Features
- Attic, Bathroom - Walk-In Shower, Breakfast Area, Ceiling Fan(s), Combination Kitchen/Dining, Crown Molding, Dining Area, Entry Level Bedroom, Family Room Off Kitchen, Open Floorplan, Kitchen - Gourmet, Kitchen Island, Pantry, Recessed Lighting, Upgraded Countertops, Cathedral Ceiling(s), Dry Wall
- Flooring: Wood
- Windows: Double Hung, Double Pane Windows, Window Treatments
- Has basement: No
- Has fireplace: No
Interior area
- Total structure area: 2,462
- Total interior livable area: 2,462 sqft
- Finished area above ground: 2,462
- Finished area below ground: 0
Video & virtual tour
Property
Parking
- Total spaces: 24
- Parking features: Garage Faces Front, Garage Door Opener, Inside Entrance, Oversized, Asphalt, Attached, Detached, Driveway
- Attached garage spaces: 4
- Uncovered spaces: 20
Accessibility
- Accessibility features: Grip-Accessible Features, Mobility Improvements
Features
- Levels: One
- Stories: 1
- Exterior features: Lighting, Flood Lights
- Pool features: None
- Has spa: Yes
- Spa features: Bath
- Has view: Yes
- View description: Garden, Trees/Woods
Lot
- Size: 11.6 Acres
- Dimensions: 1.00 x 0.00
- Features: Front Yard, Landscaped, No Thru Street, Wooded, Private, Rear Yard, SideYard(s)
Details
- Additional structures: Above Grade, Below Grade, Outbuilding
- Parcel number: WD0007500010302000
- Zoning: AC
- Special conditions: Standard
Construction
Type & style
- Home type: SingleFamily
- Architectural style: Ranch/Rambler
- Property subtype: Single Family Residence
Materials
- Vinyl Siding, Asphalt
- Foundation: Crawl Space
- Roof: Architectural Shingle
Condition
- Excellent
- New construction: No
- Year built: 2006
Utilities & green energy
- Sewer: Private Septic Tank, Gravity Sept Fld
- Water: Private, Well
Community & HOA
Community
- Subdivision: None Available
HOA
- Has HOA: No
Location
- Region: Dover
Financial & listing details
- Price per square foot: $274/sqft
- Tax assessed value: $521,300
- Annual tax amount: $2,985
- Date on market: 7/15/2025
- Listing agreement: Exclusive Right To Sell
- Listing terms: Cash,Conventional,FHA,VA Loan
- Ownership: Fee Simple
- Road surface type: Black Top