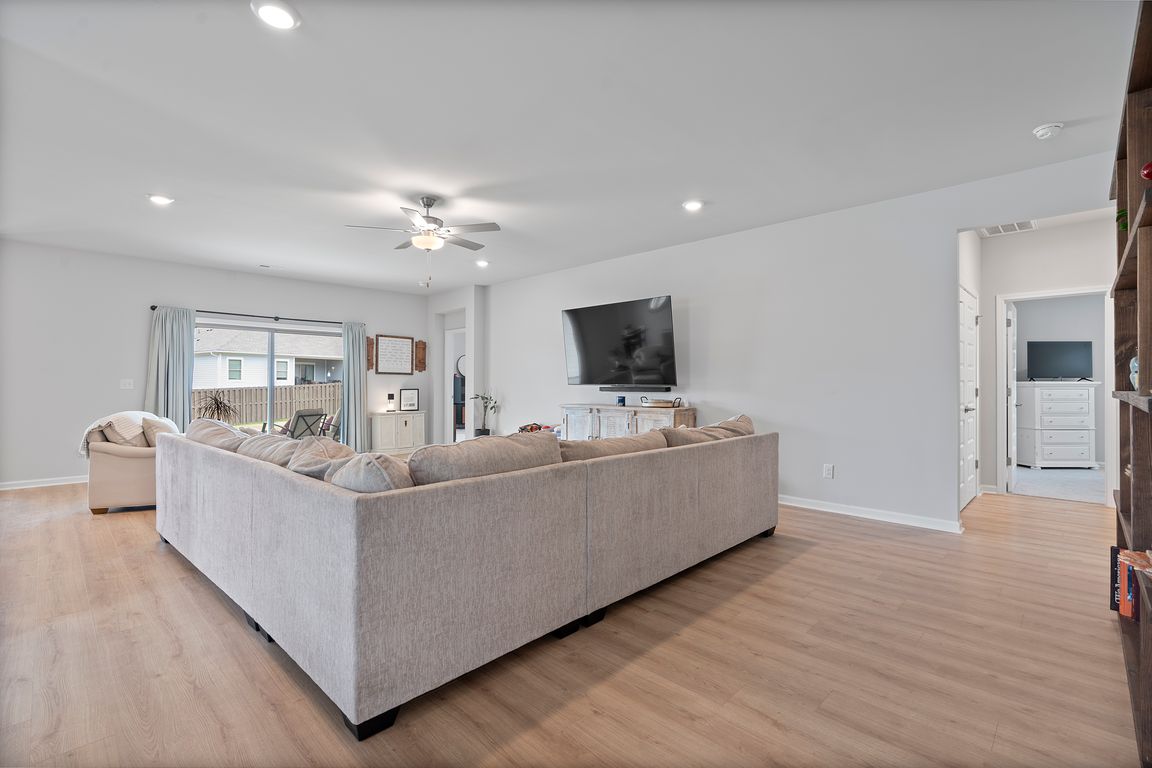
For salePrice cut: $5K (9/25)
$375,000
4beds
2,571sqft
145 Sager Cir, Harvest, AL 35749
4beds
2,571sqft
Single family residence
0.34 Acres
Garage-three car, garage-attached, garage door opener
$146 price/sqft
$400 annually HOA fee
What's special
Fully fenced backyard
PRICE IMPROVEMENT!!! Better than New!! This spacious 4 bed, 3 bath, 3 car garage sits on a generous .34 acre lot with a FULLY FENCED backyard, a rare upgrade you won't find in most new construction. Tucked away from the dust and dirt of ongoing construction, this home offers peace, privacy, ...
- 62 days |
- 481 |
- 31 |
Likely to sell faster than
Source: ValleyMLS,MLS#: 21895909
Travel times
Living Room
Kitchen
Primary Bedroom
Zillow last checked: 7 hours ago
Listing updated: September 25, 2025 at 08:12am
Listed by:
Jen Lockwood 256-800-4588,
Crue Realty
Source: ValleyMLS,MLS#: 21895909
Facts & features
Interior
Bedrooms & bathrooms
- Bedrooms: 4
- Bathrooms: 3
- Full bathrooms: 3
Rooms
- Room types: Master Bedroom, Living Room, Bedroom 2, Bedroom 3, Kitchen, Bedroom 4
Primary bedroom
- Level: First
- Area: 255
- Dimensions: 17 x 15
Bedroom 2
- Level: First
- Area: 110
- Dimensions: 10 x 11
Bedroom 3
- Level: First
- Area: 110
- Dimensions: 10 x 11
Bedroom 4
- Level: First
- Area: 120
- Dimensions: 10 x 12
Kitchen
- Level: First
- Area: 192
- Dimensions: 12 x 16
Living room
- Level: First
- Area: 342
- Dimensions: 18 x 19
Heating
- Central 1, Electric
Cooling
- Central 1, Electric
Appliances
- Included: Dishwasher, Microwave, Gas Oven, Disposal, Electric Water Heater
Features
- Has basement: No
- Has fireplace: No
- Fireplace features: None
Interior area
- Total interior livable area: 2,571 sqft
Property
Parking
- Parking features: Garage-Three Car, Garage-Attached, Garage Door Opener
Features
- Levels: One
- Stories: 1
Lot
- Size: 0.34 Acres
Details
- Parcel number: 00000021142600012
Construction
Type & style
- Home type: SingleFamily
- Architectural style: Ranch
- Property subtype: Single Family Residence
Materials
- Foundation: Slab
Condition
- New construction: No
Utilities & green energy
- Sewer: Public Sewer
- Water: Public
Community & HOA
Community
- Subdivision: Highlands Trail
HOA
- Has HOA: Yes
- HOA fee: $400 annually
- HOA name: Huges Properties
Location
- Region: Harvest
Financial & listing details
- Price per square foot: $146/sqft
- Date on market: 8/7/2025