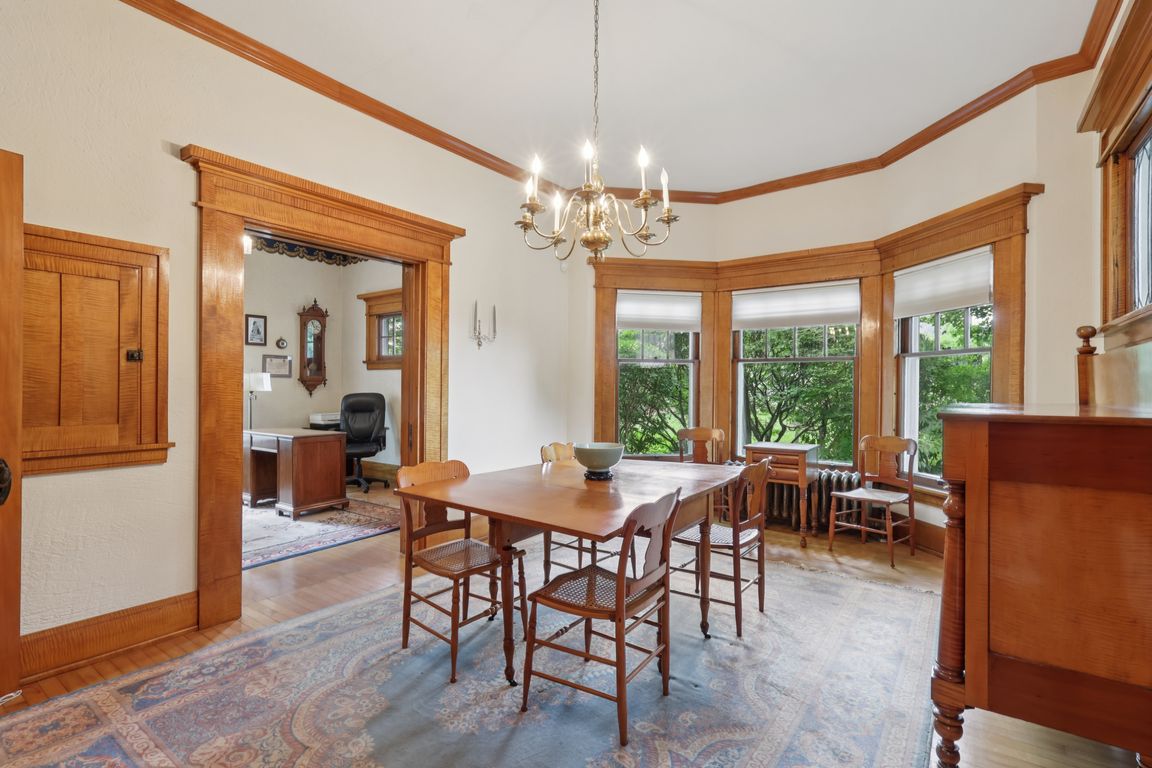
Under contractPrice cut: $10.4K (8/16)
$564,500
4beds
3,090sqft
145 South St, Chardon, OH 44024
4beds
3,090sqft
Single family residence
Built in 1843
1.22 Acres
3 Garage spaces
$183 price/sqft
What's special
Generous bedroomsPrivate front balconyRadiant heated floorsDouble vanitySpa tubUpdated kitchenAntique fixtures
Historic charm meets modern comfort in the heart of Chardon! Welcome to this impeccably maintained Southern-style Colonial, a true blend of elegance and character. Original tiger maple trim, antique fixtures, pocket doors, and leaded glass infuse the home with timeless appeal. The first floor offers spacious living room, family room, ...
- 102 days |
- 318 |
- 3 |
Source: MLS Now,MLS#: 5132607Originating MLS: Lake Geauga Area Association of REALTORS
Travel times
Kitchen
Family Room
Primary Bedroom
Zillow last checked: 7 hours ago
Listing updated: September 08, 2025 at 05:46am
Listed by:
Jenifer Black 440-724-0271 jeniferblack@howardhanna.com,
Howard Hanna,
Angie Black 440-840-0773,
Howard Hanna
Source: MLS Now,MLS#: 5132607Originating MLS: Lake Geauga Area Association of REALTORS
Facts & features
Interior
Bedrooms & bathrooms
- Bedrooms: 4
- Bathrooms: 2
- Full bathrooms: 2
- Main level bathrooms: 1
Primary bedroom
- Description: Flooring: Wood
- Features: Natural Woodwork, Walk-In Closet(s)
- Level: Second
- Dimensions: 19 x 15
Bedroom
- Description: Flooring: Wood
- Features: Built-in Features, Natural Woodwork, Walk-In Closet(s), Window Treatments
- Level: Second
- Dimensions: 16 x 12
Bedroom
- Description: Flooring: Wood
- Features: Natural Woodwork, Window Treatments
- Level: Second
- Dimensions: 19 x 16
Dining room
- Description: Flooring: Wood
- Features: Built-in Features, High Ceilings, Natural Woodwork, Window Treatments
- Level: First
- Dimensions: 18 x 12
Entry foyer
- Description: Flooring: Wood
- Features: High Ceilings, Natural Woodwork
- Level: First
- Dimensions: 10 x 9
Family room
- Description: Flooring: Wood
- Features: High Ceilings, Natural Woodwork, Window Treatments
- Level: First
- Dimensions: 19 x 15
Kitchen
- Description: Flooring: Luxury Vinyl Tile
- Features: Built-in Features, Granite Counters
- Level: First
- Dimensions: 16 x 13
Laundry
- Description: Flooring: Wood
- Level: Second
- Dimensions: 12 x 10
Living room
- Description: Flooring: Wood
- Features: Built-in Features, Fireplace, High Ceilings, Natural Woodwork
- Level: First
- Dimensions: 18 x 17
Office
- Description: Flooring: Wood
- Features: High Ceilings, Natural Woodwork, Window Treatments
- Level: First
- Dimensions: 15 x 12
Pantry
- Description: Flooring: Luxury Vinyl Tile
- Features: Built-in Features
- Level: First
- Dimensions: 7 x 6
Sitting room
- Description: Flooring: Luxury Vinyl Tile
- Level: First
- Dimensions: 10 x 9
Heating
- Baseboard, Electric, Gas, Radiator(s)
Cooling
- None
Appliances
- Included: Built-In Oven, Cooktop, Dryer, Dishwasher, Microwave, Range, Refrigerator, Washer
- Laundry: In Basement, Upper Level
Features
- Windows: Blinds, Storm Window(s), Wood Frames
- Basement: Unfinished,Walk-Up Access
- Number of fireplaces: 1
- Fireplace features: Gas, Living Room, Stone
Interior area
- Total structure area: 3,090
- Total interior livable area: 3,090 sqft
- Finished area above ground: 3,090
Video & virtual tour
Property
Parking
- Parking features: Driveway, Garage
- Garage spaces: 3
Features
- Levels: Two
- Stories: 2
- Patio & porch: Covered, Front Porch, Balcony
- Exterior features: Balcony
Lot
- Size: 1.22 Acres
- Features: Back Yard, Front Yard, Garden
Details
- Additional structures: Garage(s), Shed(s)
- Parcel number: 10135600
- Special conditions: Standard
Construction
Type & style
- Home type: SingleFamily
- Architectural style: Colonial
- Property subtype: Single Family Residence
Materials
- Clapboard, Stone, Wood Siding
- Foundation: Stone
- Roof: Asphalt
Condition
- Year built: 1843
Details
- Warranty included: Yes
Utilities & green energy
- Sewer: Public Sewer
- Water: Public
Community & HOA
HOA
- Has HOA: No
Location
- Region: Chardon
Financial & listing details
- Price per square foot: $183/sqft
- Tax assessed value: $383,400
- Annual tax amount: $6,789
- Date on market: 7/12/2025
- Listing agreement: Exclusive Right To Sell