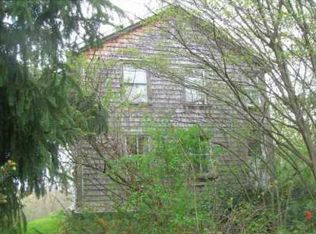Sold for $450,000
$450,000
145 Sunnyside Rd, Kinderhook, NY 12106
3beds
2,156sqft
Single Family Residence
Built in 1896
3 Acres Lot
$510,900 Zestimate®
$209/sqft
$4,105 Estimated rent
Home value
$510,900
$475,000 - $552,000
$4,105/mo
Zestimate® history
Loading...
Owner options
Explore your selling options
What's special
Sunnyside Farmhouse circa 1896 welcomes its 4th owners in 127 years, sited on over 3 acres of level land and just a 2 minute ride to Kinderhook Village. This 3 bed, 3 bath home is all about entertaining with the HUGE newer kitchen being the heart of the home with the MOST incredible tin ceiling that I have ever seen. There is a new deck off the family room and a pea stone patio in the rear. The large yard and quintisenntial red barn make a perfect backdrop for family parties for years to some.The NYS Electric Rail Trail that connects Rensselaer to Hudson is right in your front door so just hop on and bike to Warren St or East Greenbush. Gorgeous original pine floors, a new on-demand hot water system, new furnace, and en suite primary bedroom are just a few more of the amenities this has.
Zillow last checked: 8 hours ago
Listing updated: August 27, 2024 at 09:24pm
Listed by:
Michael Castellano 518-505-4811,
GILCREST PROPERTIES
Bought with:
Non Member
NON-MEMBER / RECIPROCAL
Source: BCMLS,MLS#: 241864
Facts & features
Interior
Bedrooms & bathrooms
- Bedrooms: 3
- Bathrooms: 3
- Full bathrooms: 3
Primary bedroom
- Level: Second
Bedroom 2
- Level: Second
Bedroom 2
- Level: Second
Primary bathroom
- Level: Second
Half bathroom
- Level: First
Full bathroom
- Level: Second
Dining room
- Level: First
Family room
- Level: First
Kitchen
- Level: First
Laundry
- Level: Second
Living room
- Level: First
Mud room
- Level: First
Heating
- Propane, Electric, Forced Air
Cooling
- Electric
Appliances
- Included: Dishwasher, Dryer, Range, Refrigerator, Washer
Features
- Granite Counters, Sun Room
- Flooring: Ceramic Tile, Laminate, Slate, Wood
- Basement: Interior Entry,Bulk head
Interior area
- Total structure area: 2,156
- Total interior livable area: 2,156 sqft
Property
Parking
- Total spaces: 12
- Parking features: Other
- Garage spaces: 2
- Details: Garaged & Off-Street
Features
- Patio & porch: Porch, Deck, Patio
- Exterior features: Landscaped
- Has view: Yes
- View description: Scenic, Pasture, Distant
Lot
- Size: 3 Acres
- Features: Pasture
Details
- Additional structures: Barn/Stable, Outbuilding
- Parcel number: 105200531221
- Zoning description: Residential
Construction
Type & style
- Home type: SingleFamily
- Architectural style: NE Farmhouse
- Property subtype: Single Family Residence
Condition
- Year built: 1896
Utilities & green energy
- Electric: 200 Amp, Circuit Breakers
- Sewer: Private Sewer
- Water: Well
- Utilities for property: Fiber Optic Availabl, Cable Available
Community & neighborhood
Location
- Region: Kinderhook
Price history
| Date | Event | Price |
|---|---|---|
| 1/11/2024 | Sold | $450,000+2.3%$209/sqft |
Source: | ||
| 11/8/2023 | Contingent | $439,900$204/sqft |
Source: | ||
| 11/2/2023 | Pending sale | $439,900$204/sqft |
Source: | ||
| 10/26/2023 | Listed for sale | $439,900+104.6%$204/sqft |
Source: | ||
| 8/26/2015 | Sold | $215,000-1.1%$100/sqft |
Source: Public Record Report a problem | ||
Public tax history
| Year | Property taxes | Tax assessment |
|---|---|---|
| 2024 | -- | $366,000 +62.7% |
| 2023 | -- | $225,000 |
| 2022 | -- | $225,000 |
Find assessor info on the county website
Neighborhood: 12106
Nearby schools
GreatSchools rating
- 7/10Ichabod Crane Middle SchoolGrades: 4-8Distance: 3.7 mi
- 7/10Ichabod Crane Senior High SchoolGrades: 9-12Distance: 3.7 mi
- 6/10Ichabod Crane Primary SchoolGrades: K-3Distance: 5.1 mi
Schools provided by the listing agent
- Elementary: Ichabod Crane
- High: Ichabod Crane
Source: BCMLS. This data may not be complete. We recommend contacting the local school district to confirm school assignments for this home.
