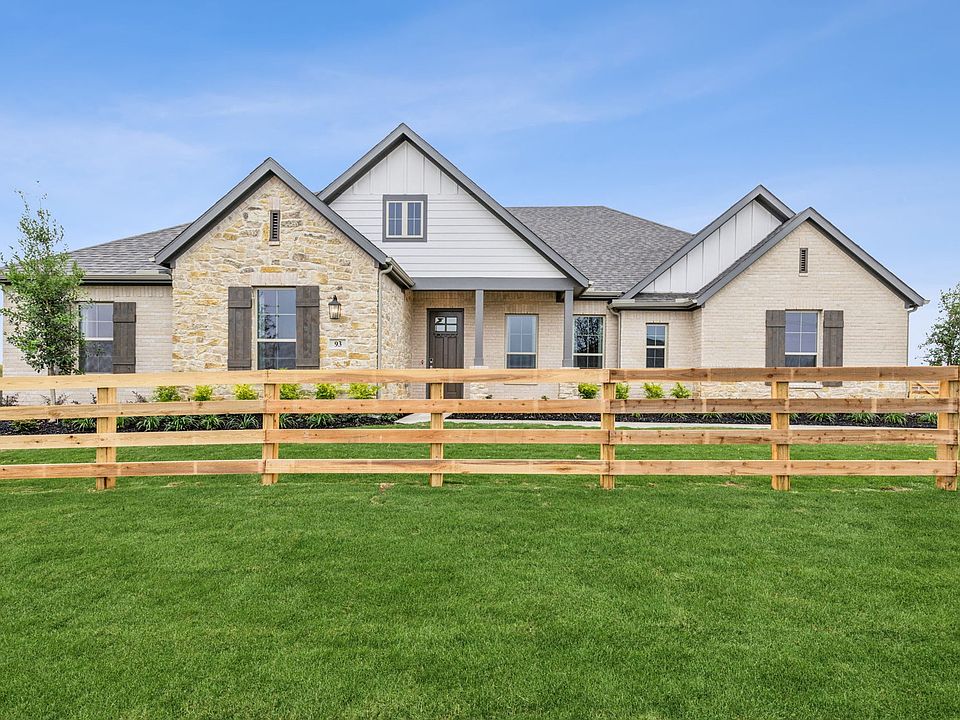Nestled in the picturesque Lakeway Estates, this brand-new two-story home offers breathtaking pond views on a sprawling 1.02-acre lot. Designed for both luxury and functionality, this thoughtfully crafted home features 4 bedrooms, including a main-floor en-suite, 3.5 bathrooms, and a versatile Flex Room. From the moment you arrive, the wide driveway, three-car garage, and charming covered front and back porches set the tone for effortless elegance. Step into the expansive backyard, a serene retreat perfect for entertaining or simply soaking in the peaceful surroundings. Inside, soaring ceilings and large sunlit windows create an airy, inviting atmosphere. The chef's kitchen is a dream, featuring a spacious island, abundant counter space, and sleek stainless steel energy-efficient appliances. The primary suite is a sanctuary, offering a generous walk-in closet and a spa-like en-suite with dual vanities, a soaking tub, and a walk-in shower. A main-floor guest suite with an attached full bath provides comfort and privacy, while the upstairs Jack and Jill bath, additional bedrooms, and flexible living space ensure ample room for family and guests. BONUS: NO MUD or PID Upgrades include spray foam insulation, energy-efficient appliances, and no rear neighbors for added tranquility.
New construction
$584,048
145 Swan Lake Dr, Waxahachie, TX 75165
4beds
2,705sqft
Single Family Residence
Built in 2025
-- sqft lot
$581,600 Zestimate®
$216/sqft
$-- HOA
What's special
Expansive backyardFlexible living spaceLarge sunlit windowsThree-car garageGenerous walk-in closetMain-floor guest suiteSpacious island
This home is based on the Yukon plan.
- 56 days
- on Zillow |
- 89 |
- 10 |
Likely to sell faster than
Zillow last checked: July 30, 2025 at 01:20am
Listing updated: July 30, 2025 at 01:20am
Listed by:
Centre Living Homes
Source: Centre Living Homes
Travel times
Schedule tour
Facts & features
Interior
Bedrooms & bathrooms
- Bedrooms: 4
- Bathrooms: 4
- Full bathrooms: 3
- 1/2 bathrooms: 1
Heating
- Electric, Forced Air
Cooling
- Central Air
Interior area
- Total interior livable area: 2,705 sqft
Property
Parking
- Total spaces: 3
- Parking features: Garage
- Garage spaces: 3
Features
- Levels: 2.0
- Stories: 2
Details
- Parcel number: 90594290400400112
Construction
Type & style
- Home type: SingleFamily
- Property subtype: Single Family Residence
Condition
- New Construction
- New construction: Yes
- Year built: 2025
Details
- Builder name: Centre Living Homes
Community & HOA
Community
- Subdivision: Lakeway Estates
Location
- Region: Waxahachie
Financial & listing details
- Price per square foot: $216/sqft
- Tax assessed value: $142,800
- Annual tax amount: $2,616
- Date on market: 6/20/2025
About the community
LakeViews
Lakeway Estates is located in Waxahachie and offers a serene lifestyle with expansive one-acre lots just moments from the lake. This quaint town combines the charm of small-town living with the convenience of being close to nearby attractions. Residents can take advantage of nearby shopping, dining, and entertainment options, along with several parks. Getzendaner Park, a 33-acre space, is perfect for leisurely walks, picnics, and playtime at the playground. Whether visiting the local farmers market, exploring downtown boutiques, or hunting for treasures in antique shops, Waxahachie provides a lively and welcoming atmosphere for all.
Source: Centre Living Homes

