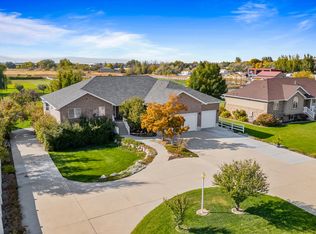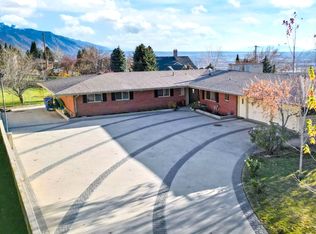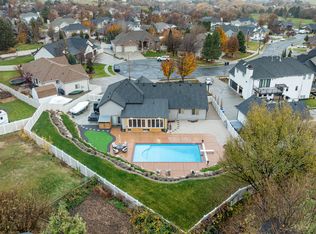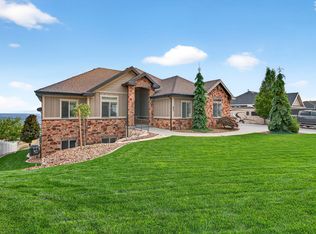BEST VALUE ON THE MARKET!!! ACT NOW BEFORE THIS OPPORTUNITY IS GONE! This beautiful NORTH OGDEN home has it all! Breathtaking MOUNTAIN and VALLEY views, incredible amenities including 2 covered decks, 1 covered patio, large surround sound theater room, 7 car garage with RV capacity and so much more! This also has the potential of a mother-in-law, basement apartment with a separate basement entrance and roughed in plus plumbing for a kitchen. The bright, open kitchen features a double wall oven, built-in microwave, gas stove, and spacious island overlooking the dining and great room-perfect for entertaining plus additional space in the formal dining room that offers flexibility as a home office, library, or music room. Upstairs, the master suite is a dream retreat!! The grand master bedroom features a tray ceiling and flows seamlessly into the spa-like master bath, complete with a double sink vanity, soaking tub, walk-in tiled shower, and an extra-large walk-in closet. Don't MISS OUT on the garage of your dreams! A true 7 car capacity with high ceilings and epoxy floors workshop area, plenty of shelving and mudroom area! It's a must see in person to appreciate the size and capacity! Movie lovers will enjoy the full surround-sound theater, while outdoor enthusiasts will appreciate the private backyard with newly updated landscaping! With so much to offer you won't ever need to leave home! Located just a short walk from The Barn Golf Club and White Barn Country Club, with easy access to parks, trails, Highway 89, and I-15, this home is less than 30 minutes from two ski resorts and 15 minutes from Willard Bay. Whether you're seeking luxury, comfort, or adventure, this home is a must-see!
Accepting backups
$875,000
145 W Lomond View Dr, North Ogden, UT 84414
7beds
5,695sqft
Est.:
Single Family Residence
Built in 1996
0.36 Acres Lot
$847,300 Zestimate®
$154/sqft
$-- HOA
What's special
Private backyardNewly updated landscapingFull surround-sound theaterWorkshop areaEpoxy floorsSoaking tubMudroom area
- 298 days |
- 124 |
- 1 |
Zillow last checked: 8 hours ago
Listing updated: November 18, 2025 at 08:57am
Listed by:
Diane Albrechtsen 801-710-1411,
EXP Realty, LLC
Source: UtahRealEstate.com,MLS#: 2064820
Facts & features
Interior
Bedrooms & bathrooms
- Bedrooms: 7
- Bathrooms: 5
- Full bathrooms: 3
- 3/4 bathrooms: 1
- 1/2 bathrooms: 1
- Partial bathrooms: 1
Rooms
- Room types: Den/Office, Theater Room
Primary bedroom
- Level: Second
Heating
- Central
Cooling
- Central Air, Ceiling Fan(s)
Appliances
- Included: Gas Grill/BBQ, Microwave, Refrigerator, Water Softener Owned, Disposal, Double Oven, Countertop Range, Gas Range
Features
- Separate Bath/Shower, Walk-In Closet(s), In-Law Floorplan, Granite Counters
- Flooring: Carpet, Hardwood, Tile
- Windows: Blinds, Plantation Shutters, Shades
- Basement: Daylight,Entrance,Full,Walk-Out Access,Basement Entrance
- Has fireplace: No
Interior area
- Total structure area: 5,695
- Total interior livable area: 5,695 sqft
- Finished area above ground: 3,319
- Finished area below ground: 2,376
Property
Parking
- Total spaces: 14
- Parking features: Covered, RV Access/Parking
- Garage spaces: 8
- Uncovered spaces: 6
Features
- Levels: Two
- Stories: 3
- Patio & porch: Covered, Covered Deck, Covered Patio
- Exterior features: Entry (Foyer), Lighting
- Fencing: Partial
- Has view: Yes
- View description: Mountain(s)
Lot
- Size: 0.36 Acres
- Features: Sprinkler: Auto-Part
- Topography: Terrain
- Residential vegetation: Landscaping: Part, Mature Trees
Details
- Parcel number: 171560019
- Zoning: RES
- Zoning description: Single-Family
- Other equipment: Projector
Construction
Type & style
- Home type: SingleFamily
- Property subtype: Single Family Residence
Materials
- Stone, Stucco
- Roof: Asphalt
Condition
- Blt./Standing
- New construction: No
- Year built: 1996
- Major remodel year: 2012
Utilities & green energy
- Water: Secondary
- Utilities for property: Natural Gas Connected, Electricity Connected, Sewer Connected, Water Connected
Community & HOA
HOA
- Has HOA: No
Location
- Region: North Ogden
Financial & listing details
- Price per square foot: $154/sqft
- Tax assessed value: $846,000
- Annual tax amount: $5,382
- Date on market: 2/13/2025
- Listing terms: Cash,Conventional,VA Loan
- Inclusions: Ceiling Fan, Gas Grill/BBQ, Microwave, Refrigerator, Water Softener: Own, Projector, Video Door Bell(s), Smart Thermostat(s)
- Exclusions: Dryer, Refrigerator, Washer, Trampoline
- Acres allowed for irrigation: 0
- Electric utility on property: Yes
Estimated market value
$847,300
$805,000 - $890,000
$3,657/mo
Price history
Price history
| Date | Event | Price |
|---|---|---|
| 8/29/2025 | Price change | $875,000-2.8%$154/sqft |
Source: | ||
| 5/23/2025 | Price change | $900,000-5.3%$158/sqft |
Source: | ||
| 5/5/2025 | Price change | $950,000-3%$167/sqft |
Source: | ||
| 4/10/2025 | Price change | $979,000-2.1%$172/sqft |
Source: | ||
| 2/15/2025 | Price change | $1,000,000+11.1%$176/sqft |
Source: | ||
Public tax history
Public tax history
| Year | Property taxes | Tax assessment |
|---|---|---|
| 2024 | $5,383 +4.8% | $465,299 +3.4% |
| 2023 | $5,135 -0.7% | $449,901 -3.4% |
| 2022 | $5,172 +35.6% | $465,850 |
Find assessor info on the county website
BuyAbility℠ payment
Est. payment
$5,017/mo
Principal & interest
$4266
Property taxes
$445
Home insurance
$306
Climate risks
Neighborhood: 84414
Nearby schools
GreatSchools rating
- 5/10North Ogden SchoolGrades: K-6Distance: 0.9 mi
- 6/10North Ogden Jr High SchoolGrades: 7-9Distance: 0.9 mi
- 6/10Weber High SchoolGrades: 10-12Distance: 0.8 mi
Schools provided by the listing agent
- Elementary: Orchard Springs
- Middle: North Ogden
- High: Weber
- District: Weber
Source: UtahRealEstate.com. This data may not be complete. We recommend contacting the local school district to confirm school assignments for this home.
- Loading




