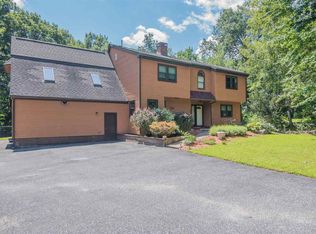Closed
Listed by:
Paula Martin Group,
Keller Williams Realty Metro-Londonderry 603-232-8282
Bought with: Redfin Corporation
$600,000
145 Warner Hill Road, Derry, NH 03038
3beds
1,838sqft
Single Family Residence
Built in 1979
1.03 Acres Lot
$601,500 Zestimate®
$326/sqft
$3,412 Estimated rent
Home value
$601,500
$559,000 - $650,000
$3,412/mo
Zestimate® history
Loading...
Owner options
Explore your selling options
What's special
Step into a storybook setting with this enchanting three-bedroom home, where timeless charm and modern elegance meet in perfect harmony. Nestled beside a serene woodland backdrop, this lovingly maintained residence is more than a home—it's a haven. The heart of the house is an updated kitchen, thoughtfully designed for both function and beauty, with warm finishes that invite gatherings and quiet morning coffees alike. Let your imagination soar in the second-floor office, a peaceful space flooded with natural light—ideal for writing, dreaming, or remote work inspired by the ever-changing seasons outside your window. From the formal living and dining rooms, perfect for candlelit dinners and holiday celebrations, to the cozy informal spaces where everyday moments become memories, every corner of this home whispers warmth and welcome. And then, the jewel: a four-season sunroom, an intimate retreat overlooking the tranquil woodland beyond. Here, birdsong replaces bustle, and the soft rustle of leaves sets the rhythm of your day. Come fall in love with the grace and tranquility of this romantic woodland home. Your forever story begins here! Open house Saturday 6/21 12-2pm
Zillow last checked: 8 hours ago
Listing updated: July 28, 2025 at 01:44pm
Listed by:
Paula Martin Group,
Keller Williams Realty Metro-Londonderry 603-232-8282
Bought with:
Doreen Lewis
Redfin Corporation
Source: PrimeMLS,MLS#: 5042225
Facts & features
Interior
Bedrooms & bathrooms
- Bedrooms: 3
- Bathrooms: 2
- Full bathrooms: 1
- 1/2 bathrooms: 1
Heating
- Propane, Oil, Baseboard, Hot Air, Zoned
Cooling
- None
Appliances
- Included: Dishwasher, Freezer, Microwave, Double Oven, Gas Range, Refrigerator
- Laundry: Laundry Hook-ups
Features
- Ceiling Fan(s), Dining Area, Hearth, Kitchen Island, Natural Light, Natural Woodwork
- Flooring: Hardwood, Laminate
- Windows: Blinds, Skylight(s), Window Treatments, Screens, Low Emissivity Windows
- Basement: Concrete,Concrete Floor,Full,Walkout,Walk-Out Access
- Attic: Pull Down Stairs
- Has fireplace: Yes
- Fireplace features: Gas
Interior area
- Total structure area: 2,654
- Total interior livable area: 1,838 sqft
- Finished area above ground: 1,838
- Finished area below ground: 0
Property
Parking
- Total spaces: 1
- Parking features: Paved, Parking Spaces 1 - 10
- Garage spaces: 1
Accessibility
- Accessibility features: Hard Surface Flooring
Features
- Levels: Two
- Stories: 2
- Exterior features: Garden, Natural Shade
- Fencing: Dog Fence,Partial
- Frontage length: Road frontage: 140
Lot
- Size: 1.03 Acres
- Features: Country Setting, Landscaped, Lowland, Sloped
Details
- Parcel number: DERYM6B106L3
- Zoning description: LMDR
Construction
Type & style
- Home type: SingleFamily
- Architectural style: Garrison
- Property subtype: Single Family Residence
Materials
- Wood Frame, Clapboard Exterior
- Foundation: Concrete
- Roof: Metal,Shingle
Condition
- New construction: No
- Year built: 1979
Utilities & green energy
- Electric: 200+ Amp Service, Circuit Breakers, Generator, Generator Ready
- Sewer: 1000 Gallon, Leach Field, Private Sewer, Septic Design Available, Septic Tank
- Utilities for property: Cable, Propane, Multi Phone Lines, Telephone at Site
Community & neighborhood
Security
- Security features: Carbon Monoxide Detector(s), Security System, HW/Batt Smoke Detector
Location
- Region: Derry
Price history
| Date | Event | Price |
|---|---|---|
| 7/28/2025 | Sold | $600,000+1.9%$326/sqft |
Source: | ||
| 6/25/2025 | Contingent | $589,000$320/sqft |
Source: | ||
| 6/16/2025 | Listed for sale | $589,000$320/sqft |
Source: | ||
| 6/4/2025 | Listing removed | $589,000$320/sqft |
Source: | ||
| 5/27/2025 | Contingent | $589,000$320/sqft |
Source: | ||
Public tax history
| Year | Property taxes | Tax assessment |
|---|---|---|
| 2024 | $9,480 +4.2% | $507,200 +15.3% |
| 2023 | $9,097 +8.6% | $439,900 |
| 2022 | $8,376 +10.1% | $439,900 +40.7% |
Find assessor info on the county website
Neighborhood: 03038
Nearby schools
GreatSchools rating
- 6/10Derry Village SchoolGrades: K-5Distance: 2.8 mi
- 5/10West Running Brook Middle SchoolGrades: 6-8Distance: 2.7 mi
Schools provided by the listing agent
- Elementary: East Derry Memorial Elem
- Middle: West Running Brook Middle Sch
- High: Pinkerton Academy
- District: Derry School District SAU #10
Source: PrimeMLS. This data may not be complete. We recommend contacting the local school district to confirm school assignments for this home.
Get a cash offer in 3 minutes
Find out how much your home could sell for in as little as 3 minutes with a no-obligation cash offer.
Estimated market value$601,500
Get a cash offer in 3 minutes
Find out how much your home could sell for in as little as 3 minutes with a no-obligation cash offer.
Estimated market value
$601,500
