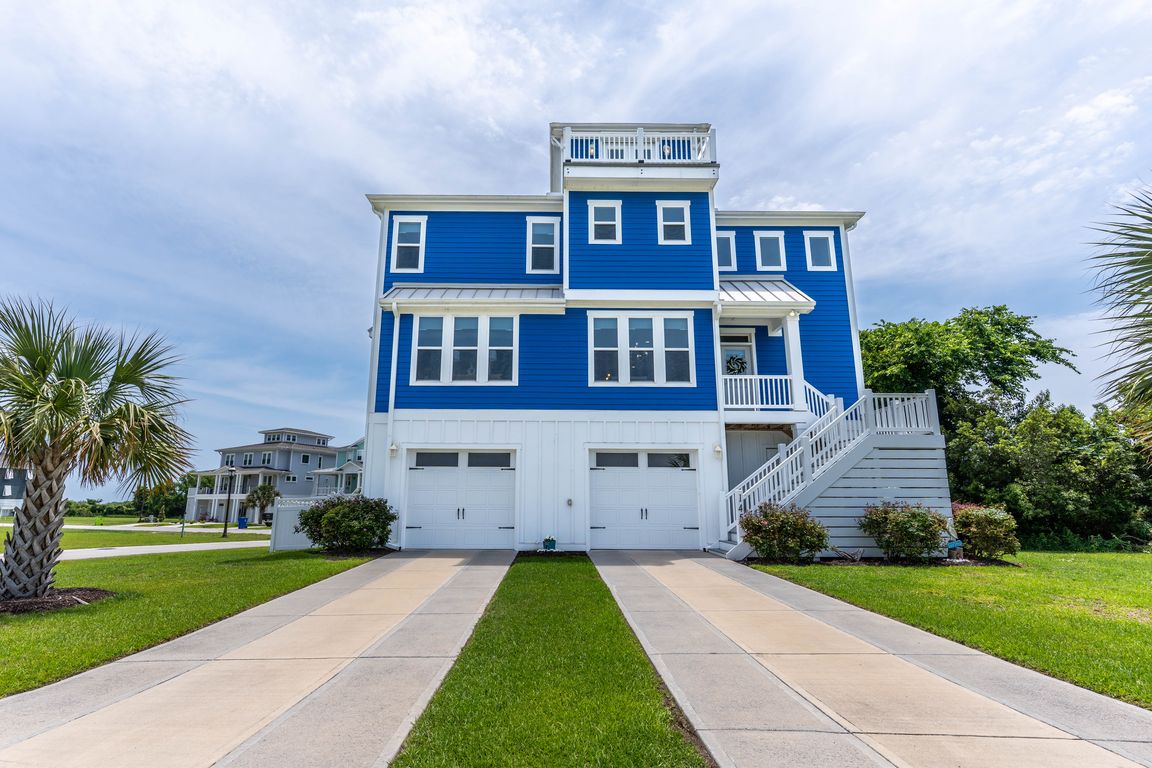
For sale
$980,000
3beds
2,701sqft
145 Whispering Pine Lane, Holly Ridge, NC 28445
3beds
2,701sqft
Single family residence
Built in 2019
8,276 sqft
2 Garage spaces
$363 price/sqft
$1,760 annually HOA fee
What's special
Fenced yardLush tropical landscapingCustom window treatmentsBeamed ceilingsSpacious master suiteCenter islandAdjacent dining area
LOCATION-LUXURY-LIFESTYLE. This exquisite home delivers everything you would expect in a luxury coastal residence including breathtaking views of the Intracoastal Waterway complemented by thoughtful upgrades and luxurious touches throughout. Indoor/outdoor living at its finest, designed to capture the magnificent views with decks flanking the back of the home. Custom built ...
- 184 days |
- 661 |
- 26 |
Source: Hive MLS,MLS#: 100509179 Originating MLS: Jacksonville Board of Realtors
Originating MLS: Jacksonville Board of Realtors
Travel times
Living Room
Kitchen
Primary Bedroom
Zillow last checked: 8 hours ago
Listing updated: November 19, 2025 at 05:45am
Listed by:
Nancy Conti 973-714-1970,
Coldwell Banker Sea Coast Advantage
Source: Hive MLS,MLS#: 100509179 Originating MLS: Jacksonville Board of Realtors
Originating MLS: Jacksonville Board of Realtors
Facts & features
Interior
Bedrooms & bathrooms
- Bedrooms: 3
- Bathrooms: 3
- Full bathrooms: 3
Rooms
- Room types: Living Room, Dining Room, Bedroom 2, Master Bedroom, Bedroom 3, Bonus Room
Primary bedroom
- Level: Third
- Dimensions: 24 x 20
Bedroom 2
- Level: Second
- Dimensions: 14 x 14
Bedroom 3
- Level: Third
- Dimensions: 14 x 15
Bonus room
- Description: Cupola
- Level: Fourth
- Dimensions: 12 x 17
Dining room
- Level: Second
- Dimensions: 13 x 12
Kitchen
- Level: Second
- Dimensions: 13 x 14
Living room
- Level: Second
- Dimensions: 21 x 17
Heating
- Fireplace Insert, Electric, Heat Pump, Zoned
Cooling
- Central Air
Appliances
- Included: Mini Refrigerator, Gas Oven, Freezer, Water Softener, Washer, Refrigerator, Dryer, Dishwasher
- Laundry: Laundry Room
Features
- Walk-in Closet(s), Tray Ceiling(s), High Ceilings, Whole-Home Generator, Kitchen Island, Elevator, Ceiling Fan(s), Walk-in Shower, Blinds/Shades, Gas Log, Walk-In Closet(s)
- Flooring: LVT/LVP, Tile
- Basement: None
- Attic: None
- Has fireplace: Yes
- Fireplace features: Gas Log
Interior area
- Total structure area: 2,701
- Total interior livable area: 2,701 sqft
Property
Parking
- Total spaces: 6
- Parking features: Garage Faces Front, Garage Door Opener
- Garage spaces: 2
- Uncovered spaces: 4
Accessibility
- Accessibility features: Accessible Elevator Installed
Features
- Levels: Two
- Stories: 3
- Patio & porch: Covered, Deck, Patio, Porch, Screened, Balcony
- Exterior features: Shutters - Board/Hurricane, Outdoor Shower, Cluster Mailboxes, DP50 Windows
- Pool features: In Ground
- Fencing: Privacy,Back Yard,Vinyl
- Has view: Yes
- View description: ICW, Water
- Water view: Water
- Waterfront features: None
Lot
- Size: 8,276.4 Square Feet
- Features: Open Lot, Level, Corner Lot
Details
- Parcel number: 762c223
- Zoning: R-20
- Special conditions: Standard
- Other equipment: Generator
Construction
Type & style
- Home type: SingleFamily
- Property subtype: Single Family Residence
Materials
- Fiber Cement
- Foundation: Raised
- Roof: Architectural Shingle,Metal
Condition
- New construction: No
- Year built: 2019
Details
- Warranty included: Yes
Utilities & green energy
- Sewer: Public Sewer
- Water: Public
- Utilities for property: Sewer Connected, Water Connected
Community & HOA
Community
- Security: Smoke Detector(s)
- Subdivision: Summerhouse On Everett Bay
HOA
- Has HOA: Yes
- Amenities included: Waterfront Community, Basketball Court, Billiard Room, Clubhouse, Pool, Fitness Center, Gated, Maintenance Common Areas, Maintenance Roads, Management, Master Insure, Pickleball, Playground, Ramp, RV/Boat Storage, Street Lights, Tennis Court(s), Trail(s)
- HOA fee: $1,760 annually
- HOA name: Summerhouse on Everett Bay HOA
Location
- Region: Holly Ridge
Financial & listing details
- Price per square foot: $363/sqft
- Tax assessed value: $567,717
- Annual tax amount: $5,648
- Date on market: 5/21/2025
- Cumulative days on market: 184 days
- Listing agreement: Exclusive Right To Sell
- Listing terms: Cash,Conventional,FHA,VA Loan