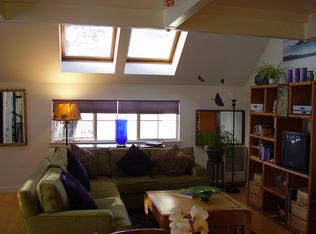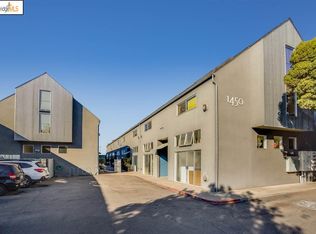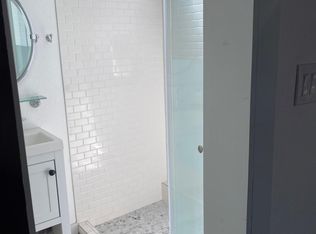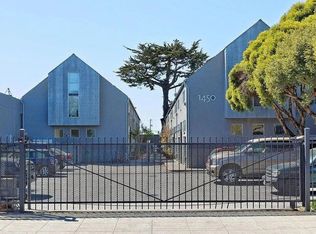Sold for $550,000 on 08/08/25
$550,000
1450 4th St APT 13, Berkeley, CA 94710
1beds
1,452sqft
Condominium
Built in 1992
-- sqft lot
$538,900 Zestimate®
$379/sqft
$3,879 Estimated rent
Home value
$538,900
$485,000 - $598,000
$3,879/mo
Zestimate® history
Loading...
Owner options
Explore your selling options
What's special
Bright, spacious, and extremely versatile, this true mixed-use live/work condo offers approximately 1,452 sq ft.* of thoughtfully designed space across multiple levels. With two separate entry doors and clearly defined zones, the property functions beautifully as two distinct units. The ground floor level-in workspace features an open-concept layout with a mini kitchenette and half bath—ideal for an office, studio, or creative business*. The upper-level living area, also open-plan but with a more residential feel, is filled with natural light and includes a fully equipped kitchen, a full bath, in-unit laundry, and a third-floor bedroom retreat with skylights and a walk-in closet. Enjoy the convenience of one deeded parking space and unbeatable proximity to Berkeley’s coveted 4th Street district. Just moments from acclaimed restaurants, eclectic boutiques, and vibrant cultural experiences—with easy access to public transit and freeways—this condo offers the best of urban living and entrepreneurial independence. Enjoy the freedom to live, create, and thrive at this dynamic and eclectic residence. (*Sf per public records, buyers advised to investigate permitted uses w/local zoning dept.)
Zillow last checked: 8 hours ago
Listing updated: August 10, 2025 at 03:02am
Listed by:
Thomas Garabedian Cone DRE #02034258 510-499-1235,
Red Oak Realty,
Sara Garabedian DRE #00931842 510-206-2170,
Red Oak Realty
Bought with:
Maria Michel, DRE #01989336
Exp Realty of California Inc.
Source: bridgeMLS/CCAR/Bay East AOR,MLS#: 41098145
Facts & features
Interior
Bedrooms & bathrooms
- Bedrooms: 1
- Bathrooms: 2
- Full bathrooms: 1
- 1/2 bathrooms: 1
Kitchen
- Features: Laminate Counters, Dishwasher, Disposal, Range/Oven Free Standing, Refrigerator
Heating
- Natural Gas, Wall Furnace
Cooling
- None
Appliances
- Included: Dishwasher, Free-Standing Range, Refrigerator, Dryer, Washer
- Laundry: Laundry Closet, In Unit, Upper Level, Washer/Dryer Stacked Incl
Features
- Ground Floor Location, Storage
- Flooring: Concrete, Laminate, Vinyl
- Has fireplace: No
- Fireplace features: None
Interior area
- Total structure area: 1,452
- Total interior livable area: 1,452 sqft
Property
Parking
- Total spaces: 1
- Parking features: Space Per Unit - 1, Parking Lot, No Garage
Features
- Levels: Three or More Stories,Three Or More
- Entry location: Ground Floor Location
- Exterior features: Unit Faces Common Area, Entry Gate, Yard Space
- Pool features: None
- Fencing: Fenced
Lot
- Size: 0.43 Acres
- Features: Level, Rectangular Lot, Landscaped
Details
- Parcel number: 59232424
- Special conditions: Standard
- Other equipment: Intercom, See Remarks
Construction
Type & style
- Home type: Condo
- Architectural style: Contemporary,Other
- Property subtype: Condominium
Materials
- Stucco
- Foundation: Slab
- Roof: Shingle
Condition
- Existing
- New construction: No
- Year built: 1992
Utilities & green energy
- Electric: No Solar
- Utilities for property: Water/Sewer Meter Available, Individual Electric Meter, Individual Gas Meter
Community & neighborhood
Security
- Security features: Carbon Monoxide Detector(s), Security Gate, Smoke Detector(s)
Location
- Region: Berkeley
HOA & financial
HOA
- Has HOA: Yes
- HOA fee: $550 monthly
- Amenities included: Greenbelt, Gated
- Services included: Reserves, Insurance, Trash, Hazard Insurance, Common Area Maint, Maintenance Grounds, Exterior Maintenance
- Association name: CYPRESS TREE STUDIOS
- Association phone: 999-999-1452
Other
Other facts
- Listing terms: Cash,Conventional
Price history
| Date | Event | Price |
|---|---|---|
| 8/8/2025 | Sold | $550,000+4.8%$379/sqft |
Source: | ||
| 7/15/2025 | Pending sale | $525,000$362/sqft |
Source: | ||
| 7/9/2025 | Price change | $525,000-12.5%$362/sqft |
Source: | ||
| 6/2/2025 | Price change | $600,000-9.1%$413/sqft |
Source: | ||
| 5/20/2025 | Listed for sale | $660,000+1.7%$455/sqft |
Source: | ||
Public tax history
| Year | Property taxes | Tax assessment |
|---|---|---|
| 2025 | -- | $242,018 +2% |
| 2024 | $5,367 +2.5% | $237,272 +2% |
| 2023 | $5,238 +2.6% | $232,621 +2% |
Find assessor info on the county website
Neighborhood: Northwest Berkeley
Nearby schools
GreatSchools rating
- 7/10Rosa Parks Environmental Science Magnet SchoolGrades: K-5Distance: 0.8 mi
- 8/10Martin Luther King Middle SchoolGrades: 6-8Distance: 1.5 mi
- 9/10Berkeley High SchoolGrades: 9-12Distance: 1.8 mi
Get a cash offer in 3 minutes
Find out how much your home could sell for in as little as 3 minutes with a no-obligation cash offer.
Estimated market value
$538,900
Get a cash offer in 3 minutes
Find out how much your home could sell for in as little as 3 minutes with a no-obligation cash offer.
Estimated market value
$538,900



