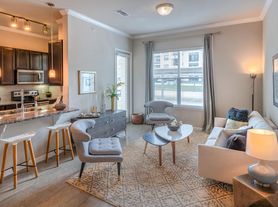Beautiful 4 bedroom, 2 bath home with greenbelt views. This spacious open floor plan home offers 4 bedrooms and 2 bathrooms, designed with comfort and functionality in mind. The kitchen features granite countertops, a large island, pantry, and gas range - plus the refrigerator is included. Washer and dryer also convey, making this home move-in ready. The primary suite is situated with an ensuite bath featuring dual sinks, a walk-in closet, garden tub, and separate shower. Guest bedrooms are split from the primary, providing extra privacy. Enjoy the outdoors with no backyard neighbors, serene greenbelt views, and a covered patio perfect for relaxing or entertaining. Community amenities include a refreshing pool, playground and jogging / walking trails. Easy access to 380 and Lewisville Lake. Pets welcome upon owner approval. Owner maintains lawn. 12 month lease term only. Breakfast table available for purchase from owner ($750)
$75.00 APPLICATION FEE PER APPLICANT OVER 18*FALL SPECIAL, $175.00 LEASE ADMIN FEE REDUCED TO $100.00 (DUE AT LEASE SIGNING)*WE DO PAPERWORK*TENANT / AGENT TO VERIFY ALL INFORMATION*OWNER MUST APPROVE ALL PETS*NO SMOKING PLEASE*REFRIGERATOR, WASHER & DRYER ARE NON-WARRANTIED ITEMS*REFRIGERATOR ICEMAKER IS INOPERABLE & WILL NOT BE REPAIRED*OWNER PAYS HOA DUES*OWNER MAINTAINS LAWN*12 MONTH LEASE TERM ONLY
House for rent
$2,375/mo
1450 Acmite Ave, Crossroads, TX 76227
4beds
1,852sqft
Price may not include required fees and charges.
Single family residence
Available now
Ceiling fan
In unit laundry
What's special
Spacious open floor planGreenbelt viewsCovered patioWalk-in closetKitchen features granite countertopsGas rangeLarge island
- 73 days |
- -- |
- -- |
Travel times
Looking to buy when your lease ends?
Consider a first-time homebuyer savings account designed to grow your down payment with up to a 6% match & a competitive APY.
Facts & features
Interior
Bedrooms & bathrooms
- Bedrooms: 4
- Bathrooms: 2
- Full bathrooms: 2
Cooling
- Ceiling Fan
Appliances
- Included: Dishwasher, Disposal, Dryer, Microwave, Range Oven, Refrigerator, Stove, Washer
- Laundry: In Unit
Features
- Ceiling Fan(s), Walk In Closet, Walk-In Closet(s)
Interior area
- Total interior livable area: 1,852 sqft
Video & virtual tour
Property
Parking
- Details: Contact manager
Features
- Patio & porch: Patio, Porch
- Exterior features: Breakfast Bar, Fenced Backyard, Full Size Utility Area, GDO, Garden, Primary Dual Sinks, Split Bedrooms, Walk In Closet
Details
- Parcel number: R722389
Construction
Type & style
- Home type: SingleFamily
- Property subtype: Single Family Residence
Community & HOA
Location
- Region: Crossroads
Financial & listing details
- Lease term: Contact For Details
Price history
| Date | Event | Price |
|---|---|---|
| 9/4/2025 | Listed for rent | $2,375$1/sqft |
Source: Zillow Rentals | ||

