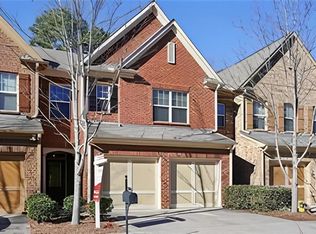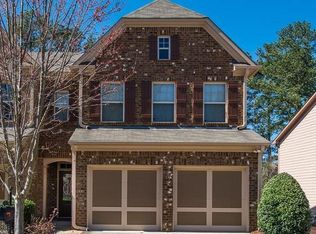Closed
$450,000
1450 Faircrest Ln, Alpharetta, GA 30004
3beds
1,788sqft
Townhouse, Residential
Built in 2011
3,049.2 Square Feet Lot
$448,500 Zestimate®
$252/sqft
$2,438 Estimated rent
Home value
$448,500
$417,000 - $480,000
$2,438/mo
Zestimate® history
Loading...
Owner options
Explore your selling options
What's special
Prime LOCATION. LOCATION. LOCATION. Architect-Designed Elegance Home Minutes from GA-400, Big Creek Greenway, Halcyon, Avalon, and plenty of dining/shopping options Move-in ready with quality finishes and a modern, open layout. Community amenities offer lifestyle perks with minimal upkeep. Ideal for families seeking excellent schools, commuter accessibility, and social neighborhoods This beautifully maintained Lennar “Oxford” plan offers ~1,865?sq?ft of bright, open living space. Enjoy hardwood flooring downstairs, a gourmet kitchen with granite counters and stainless steel appliances, and a spacious master suite. Upstairs loft, convenient laundry, private fenced backyard, and 2-car garage complete the picture. The highly sought-after community includes a pool, tennis courts, playground, and low-maintenance landscaping. Located near GA-400 and top Forsyth County schools, this move-in ready home blends comfort, style, and convenience seamlessly Open-Concept Main Level Hardwood flooring flows seamlessly through the living, dining, and kitchen areas—enhancing the sense of space and warmth Chef-Ready Kitchen Equipped with granite countertops, stainless LG appliances, a tile backsplash, and a pantry—perfect for both casual meals and entertaining Spacious Master Suite Oversized layout with vaulted ceilings, double vanity, and separate tub/shower Flexible Upstairs Space Loft area ideal for use as a home office, play zone, or media room Convenient Laundry Upper-level laundry room adds practicality and ease Outdoor Enjoyment Private, fenced backyard and patio—great for enjoying morning coffee or grilling outdoors Two-Car Garage Attached garage with direct access to the home
Zillow last checked: 8 hours ago
Listing updated: September 30, 2025 at 10:56pm
Listing Provided by:
Thripura vemireddy,
AllTrust Realty, Inc. 732-423-9473,
Amrutha Mishra,
AllTrust Realty, Inc.
Bought with:
Melissa Colstad, 382107
Keller Williams North Atlanta
Source: FMLS GA,MLS#: 7620658
Facts & features
Interior
Bedrooms & bathrooms
- Bedrooms: 3
- Bathrooms: 3
- Full bathrooms: 2
- 1/2 bathrooms: 1
Primary bedroom
- Features: Oversized Master, Sitting Room
- Level: Oversized Master, Sitting Room
Bedroom
- Features: Oversized Master, Sitting Room
Primary bathroom
- Features: Separate Tub/Shower
Dining room
- Features: Great Room
Kitchen
- Features: Breakfast Bar, Cabinets White, Stone Counters, View to Family Room
Heating
- Central, Forced Air, Hot Water, Natural Gas
Cooling
- Ceiling Fan(s), Central Air, ENERGY STAR Qualified Equipment
Appliances
- Included: Dishwasher, Disposal, Dryer, ENERGY STAR Qualified Water Heater, Gas Oven, Gas Range, Gas Water Heater, Microwave, Refrigerator, Washer
- Laundry: Laundry Room, Upper Level
Features
- Crown Molding, Recessed Lighting, Walk-In Closet(s)
- Flooring: Carpet, Hardwood
- Windows: Double Pane Windows, Insulated Windows
- Basement: None
- Attic: Pull Down Stairs
- Number of fireplaces: 1
- Fireplace features: Decorative, Gas Starter, Glass Doors, Living Room
- Common walls with other units/homes: 2+ Common Walls
Interior area
- Total structure area: 1,788
- Total interior livable area: 1,788 sqft
Property
Parking
- Total spaces: 2
- Parking features: Garage
- Garage spaces: 2
Accessibility
- Accessibility features: None
Features
- Levels: Two
- Stories: 2
- Patio & porch: None
- Exterior features: Private Yard, No Dock
- Pool features: None
- Spa features: None
- Fencing: Privacy
- Has view: Yes
- View description: Neighborhood, Trees/Woods
- Waterfront features: None
- Body of water: None
Lot
- Size: 3,049 sqft
- Features: Back Yard
Details
- Additional structures: None
- Parcel number: 042 406
- Other equipment: None
- Horse amenities: None
Construction
Type & style
- Home type: Townhouse
- Architectural style: Colonial
- Property subtype: Townhouse, Residential
- Attached to another structure: Yes
Materials
- Brick, Brick Front, Concrete
- Foundation: Concrete Perimeter, Slab
- Roof: Asbestos Shingle,Shingle
Condition
- Resale
- New construction: No
- Year built: 2011
Details
- Builder name: Townhouse (Oxford plan by Lennar)
Utilities & green energy
- Electric: 110 Volts, 220 Volts, 220 Volts in Laundry
- Sewer: Public Sewer
- Water: Public
- Utilities for property: Cable Available, Electricity Available, Natural Gas Available, Phone Available, Sewer Available, Underground Utilities, Water Available
Green energy
- Energy efficient items: None
- Energy generation: None
Community & neighborhood
Security
- Security features: Carbon Monoxide Detector(s), Fire Alarm, Secured Garage/Parking, Smoke Detector(s)
Community
- Community features: Near Schools, Near Shopping, Near Trails/Greenway, Park, Playground, Pool, Restaurant, Sidewalks
Location
- Region: Alpharetta
- Subdivision: Faircrest
HOA & financial
HOA
- Has HOA: Yes
- HOA fee: $265 monthly
- Services included: Maintenance Grounds, Maintenance Structure, Pest Control, Reserve Fund, Sewer, Swim
Other
Other facts
- Body type: Other
- Ownership: Condominium
- Road surface type: Paved
Price history
| Date | Event | Price |
|---|---|---|
| 9/26/2025 | Sold | $450,000-5.3%$252/sqft |
Source: | ||
| 9/6/2025 | Pending sale | $475,000$266/sqft |
Source: | ||
| 8/1/2025 | Price change | $475,000-1%$266/sqft |
Source: | ||
| 7/24/2025 | Listed for sale | $480,000+31.5%$268/sqft |
Source: | ||
| 8/26/2021 | Sold | $365,000+4.3%$204/sqft |
Source: | ||
Public tax history
| Year | Property taxes | Tax assessment |
|---|---|---|
| 2024 | $3,775 +19% | $177,212 +8.4% |
| 2023 | $3,174 +0% | $163,544 +29.1% |
| 2022 | $3,173 +18.4% | $126,656 +13.9% |
Find assessor info on the county website
Neighborhood: 30004
Nearby schools
GreatSchools rating
- 6/10Brandywine Elementary SchoolGrades: PK-5Distance: 1.3 mi
- 6/10DeSana Middle SchoolGrades: 6-8Distance: 0.8 mi
- 9/10Denmark High SchoolGrades: 9-12Distance: 1.9 mi
Schools provided by the listing agent
- Elementary: Brandywine
- Middle: DeSana
- High: Denmark High School
Source: FMLS GA. This data may not be complete. We recommend contacting the local school district to confirm school assignments for this home.
Get a cash offer in 3 minutes
Find out how much your home could sell for in as little as 3 minutes with a no-obligation cash offer.
Estimated market value
$448,500
Get a cash offer in 3 minutes
Find out how much your home could sell for in as little as 3 minutes with a no-obligation cash offer.
Estimated market value
$448,500

