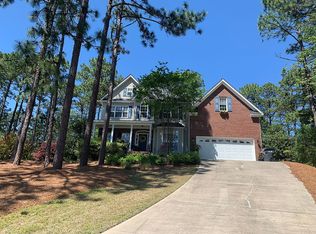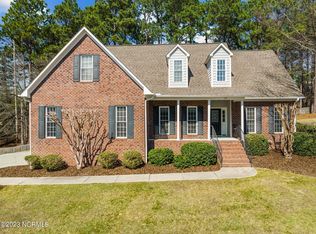Sold for $416,746
$416,746
1450 Fort Bragg Road, Southern Pines, NC 28387
4beds
4,517sqft
Single Family Residence
Built in 1982
1,306.8 Square Feet Lot
$420,700 Zestimate®
$92/sqft
$2,972 Estimated rent
Home value
$420,700
$379,000 - $471,000
$2,972/mo
Zestimate® history
Loading...
Owner options
Explore your selling options
What's special
Unique one of a kind home ready for updating to make it yours. All bedrooms each have their own bathrooms. 3 sets of spiral stairs, laundry shoots, 3 living rooms , 3 fire places all on 1.9 acres and no HOA.
Zillow last checked: 8 hours ago
Listing updated: October 03, 2025 at 02:32pm
Listed by:
Daniel P Sprouse 703-864-1982,
Mark Spain Real Estate
Bought with:
A Non Member
A Non Member
Source: Hive MLS,MLS#: 100517291 Originating MLS: MLS of Goldsboro
Originating MLS: MLS of Goldsboro
Facts & features
Interior
Bedrooms & bathrooms
- Bedrooms: 4
- Bathrooms: 5
- Full bathrooms: 5
Primary bedroom
- Level: First
- Dimensions: 16 x 14
Bedroom 1
- Level: First
- Dimensions: 16 x 16
Bedroom 2
- Level: Second
- Dimensions: 11 x 16
Bedroom 3
- Level: Second
- Dimensions: 12 x 17
Bathroom 1
- Level: First
- Dimensions: 9 x 8
Bathroom 2
- Level: First
- Dimensions: 5 x 10
Bathroom 3
- Level: Second
- Dimensions: 8 x 6
Bathroom 4
- Level: Second
- Dimensions: 13 x 7
Bathroom 5
- Level: Basement
- Dimensions: 8 x 8
Dining room
- Level: First
- Dimensions: 12 x 16
Dining room
- Level: First
- Dimensions: 14 x 13
Kitchen
- Level: First
- Dimensions: 13 x 13
Laundry
- Level: Basement
- Dimensions: 10 x 15
Living room
- Level: First
- Dimensions: 15 x 26
Living room
- Level: First
- Dimensions: 26 x 20
Living room
- Level: Basement
- Dimensions: 30 x 30
Other
- Level: Basement
- Dimensions: 15 x 15
Heating
- Forced Air, Other, Electric
Cooling
- Central Air, Other
Appliances
- Included: Built-In Microwave, Washer, Refrigerator, Range, Dryer, Dishwasher
- Laundry: Laundry Chute, Laundry Room
Features
- Walk-in Closet(s), Vaulted Ceiling(s), High Ceilings, Entrance Foyer, Ceiling Fan(s), Walk-in Shower, Wet Bar, Walk-In Closet(s)
- Flooring: Carpet, Laminate, Tile
- Basement: Finished,Partially Finished,Unfinished
- Attic: None
Interior area
- Total structure area: 4,517
- Total interior livable area: 4,517 sqft
Property
Parking
- Total spaces: 3
- Parking features: Garage Faces Side, Circular Driveway, Asphalt
- Has uncovered spaces: Yes
Features
- Levels: Two
- Stories: 2
- Patio & porch: Covered, Enclosed, Patio, Porch
- Fencing: None
Lot
- Size: 1,306 sqft
- Features: Wooded
Details
- Additional structures: Shed(s)
- Parcel number: 20210125
- Zoning: RES
- Special conditions: Standard
Construction
Type & style
- Home type: SingleFamily
- Property subtype: Single Family Residence
Materials
- See Remarks, Wood Siding
- Foundation: Brick/Mortar
- Roof: Composition
Condition
- New construction: No
- Year built: 1982
Utilities & green energy
- Sewer: Septic Tank
- Utilities for property: Water Connected, Other
Community & neighborhood
Location
- Region: Southern Pines
- Subdivision: Not In Subdivision
Other
Other facts
- Listing agreement: Exclusive Right To Sell
- Listing terms: Cash,Conventional
Price history
| Date | Event | Price |
|---|---|---|
| 9/30/2025 | Sold | $416,746-12.8%$92/sqft |
Source: | ||
| 9/4/2025 | Pending sale | $478,000$106/sqft |
Source: | ||
| 7/23/2025 | Price change | $478,000-0.2%$106/sqft |
Source: | ||
| 6/18/2025 | Listed for sale | $479,000-12.9%$106/sqft |
Source: | ||
| 3/24/2021 | Listing removed | -- |
Source: Owner Report a problem | ||
Public tax history
| Year | Property taxes | Tax assessment |
|---|---|---|
| 2024 | $3,756 -3% | $589,170 |
| 2023 | $3,874 -3.3% | $589,170 +5.4% |
| 2022 | $4,006 +17.3% | $559,210 +7.3% |
Find assessor info on the county website
Neighborhood: 28387
Nearby schools
GreatSchools rating
- 4/10Southern Pines Elementary SchoolGrades: PK-5Distance: 2.7 mi
- 6/10Southern Middle SchoolGrades: 6-8Distance: 2.3 mi
- 5/10Pinecrest High SchoolGrades: 9-12Distance: 3.7 mi
Schools provided by the listing agent
- Elementary: Southern Pines
- Middle: Southern Pines Middle School
- High: Pinecrest
Source: Hive MLS. This data may not be complete. We recommend contacting the local school district to confirm school assignments for this home.
Get pre-qualified for a loan
At Zillow Home Loans, we can pre-qualify you in as little as 5 minutes with no impact to your credit score.An equal housing lender. NMLS #10287.
Sell with ease on Zillow
Get a Zillow Showcase℠ listing at no additional cost and you could sell for —faster.
$420,700
2% more+$8,414
With Zillow Showcase(estimated)$429,114

