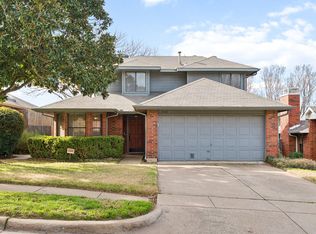Sold
Price Unknown
1450 Hampton Rd, Grapevine, TX 76051
3beds
1,318sqft
Single Family Residence
Built in 1986
6,446.88 Square Feet Lot
$330,800 Zestimate®
$--/sqft
$2,460 Estimated rent
Home value
$330,800
$308,000 - $357,000
$2,460/mo
Zestimate® history
Loading...
Owner options
Explore your selling options
What's special
Welcome to this warm and inviting single-story home in one of Grapevine’s most established neighborhoods. Lovingly maintained, this property features a functional layout, comfortable living spaces, and the timeless appeal of a mature community. Recent improvements include a new 30-year impact-resistant roof with upgraded high-profile ridge, offering peace of mind and potential savings on homeowners insurance. Fresh paint and new flooring add to the home's move-in readiness. Set on a corner lot, the private backyard offers space for gardening, play, or entertaining. With a layout that balances openness and privacy, this home is ideally located just minutes from historic downtown Grapevine, top-rated GCISD schools, local parks, and DFW Airport.
Zillow last checked: 8 hours ago
Listing updated: August 13, 2025 at 11:27am
Listed by:
Brenton Bridges 0733972 225-806-5333,
Monument Realty 214-705-7827
Bought with:
Sarah Naylor
Regal, REALTORS
Source: NTREIS,MLS#: 20981490
Facts & features
Interior
Bedrooms & bathrooms
- Bedrooms: 3
- Bathrooms: 2
- Full bathrooms: 2
Primary bedroom
- Features: Double Vanity, Garden Tub/Roman Tub, Linen Closet, Walk-In Closet(s)
- Level: First
- Dimensions: 15 x 12
Bedroom
- Level: First
- Dimensions: 11 x 10
Bedroom
- Level: First
- Dimensions: 10 x 8
Dining room
- Level: First
- Dimensions: 10 x 9
Kitchen
- Level: First
- Dimensions: 11 x 9
Living room
- Level: First
- Dimensions: 15 x 11
Utility room
- Level: First
- Dimensions: 5 x 3
Heating
- Central, Natural Gas
Cooling
- Central Air, Ceiling Fan(s), Electric
Appliances
- Included: Dishwasher, Disposal, Gas Water Heater, Microwave, Refrigerator
Features
- Decorative/Designer Lighting Fixtures
- Flooring: Carpet, Vinyl
- Has basement: No
- Number of fireplaces: 1
- Fireplace features: Gas Starter, Wood Burning
Interior area
- Total interior livable area: 1,318 sqft
Property
Parking
- Total spaces: 2
- Parking features: Door-Multi, Garage Faces Front
- Attached garage spaces: 2
Features
- Levels: One
- Stories: 1
- Patio & porch: Patio
- Exterior features: Rain Gutters
- Pool features: None
- Fencing: Wood
Lot
- Size: 6,446 sqft
- Features: Landscaped, Subdivision, Few Trees
Details
- Parcel number: 05567386
Construction
Type & style
- Home type: SingleFamily
- Architectural style: Traditional,Detached
- Property subtype: Single Family Residence
Materials
- Brick
- Foundation: Slab
- Roof: Composition
Condition
- Year built: 1986
Utilities & green energy
- Sewer: Public Sewer
- Water: Public
- Utilities for property: Sewer Available, Water Available
Community & neighborhood
Security
- Security features: Security System Owned, Security System, Fire Alarm, Smoke Detector(s)
Community
- Community features: Curbs, Sidewalks
Location
- Region: Grapevine
- Subdivision: Dove Landing Add
Other
Other facts
- Listing terms: Cash,Conventional,FHA,VA Loan
Price history
| Date | Event | Price |
|---|---|---|
| 8/13/2025 | Sold | -- |
Source: NTREIS #20981490 Report a problem | ||
| 8/7/2025 | Pending sale | $349,750$265/sqft |
Source: NTREIS #20981490 Report a problem | ||
| 7/31/2025 | Contingent | $349,750$265/sqft |
Source: NTREIS #20981490 Report a problem | ||
| 7/19/2025 | Price change | $349,750-2.6%$265/sqft |
Source: NTREIS #20981490 Report a problem | ||
| 6/26/2025 | Listed for sale | $359,000$272/sqft |
Source: NTREIS #20981490 Report a problem | ||
Public tax history
| Year | Property taxes | Tax assessment |
|---|---|---|
| 2024 | $1,654 -0.5% | $342,918 +3.4% |
| 2023 | $1,662 +0.7% | $331,557 +16.2% |
| 2022 | $1,650 +10.9% | $285,222 +11.9% |
Find assessor info on the county website
Neighborhood: Dove Landing
Nearby schools
GreatSchools rating
- 5/10Dove Elementary SchoolGrades: PK-5Distance: 0.3 mi
- 6/10Grapevine Middle SchoolGrades: 6-8Distance: 0.7 mi
- 8/10Grapevine High SchoolGrades: 9-12Distance: 2.9 mi
Schools provided by the listing agent
- Elementary: Dove
- Middle: Grapevine
- High: Grapevine
- District: Grapevine-Colleyville ISD
Source: NTREIS. This data may not be complete. We recommend contacting the local school district to confirm school assignments for this home.
Get a cash offer in 3 minutes
Find out how much your home could sell for in as little as 3 minutes with a no-obligation cash offer.
Estimated market value$330,800
Get a cash offer in 3 minutes
Find out how much your home could sell for in as little as 3 minutes with a no-obligation cash offer.
Estimated market value
$330,800
