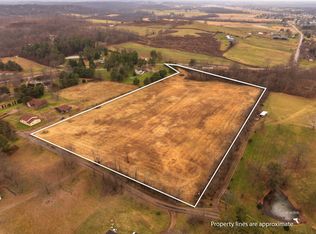Sold for $72,000 on 04/20/23
$72,000
1450 Hebbardsville Rd, Albany, OH 45710
3beds
1baths
1,830sqft
SingleFamily
Built in 1969
3.75 Acres Lot
$307,300 Zestimate®
$39/sqft
$1,397 Estimated rent
Home value
$307,300
$292,000 - $323,000
$1,397/mo
Zestimate® history
Loading...
Owner options
Explore your selling options
What's special
1450 Hebbardsville Rd, Albany, OH 45710 is a single family home that contains 1,830 sq ft and was built in 1969. It contains 3 bedrooms and 1.5 bathrooms. This home last sold for $72,000 in April 2023.
The Zestimate for this house is $307,300. The Rent Zestimate for this home is $1,397/mo.
Facts & features
Interior
Bedrooms & bathrooms
- Bedrooms: 3
- Bathrooms: 1.5
Heating
- Heat pump
Cooling
- Other
Interior area
- Total interior livable area: 1,830 sqft
Property
Parking
- Parking features: Garage - Attached
Features
- Exterior features: Other
Lot
- Size: 3.75 Acres
Details
- Parcel number: B010010083300
Construction
Type & style
- Home type: SingleFamily
Materials
- Other
Condition
- Year built: 1969
Community & neighborhood
Location
- Region: Albany
Price history
| Date | Event | Price |
|---|---|---|
| 9/10/2025 | Listing removed | $324,500$177/sqft |
Source: | ||
| 8/18/2025 | Price change | $324,500-5.9%$177/sqft |
Source: | ||
| 8/9/2025 | Price change | $345,000-2.8%$189/sqft |
Source: | ||
| 6/11/2025 | Listed for sale | $355,000+393.1%$194/sqft |
Source: | ||
| 4/20/2023 | Sold | $72,000$39/sqft |
Source: Public Record Report a problem | ||
Public tax history
| Year | Property taxes | Tax assessment |
|---|---|---|
| 2024 | $1,645 +5.2% | $37,710 -0.2% |
| 2023 | $1,564 +68.2% | $37,790 +28.7% |
| 2022 | $930 -0.1% | $29,370 |
Find assessor info on the county website
Neighborhood: 45710
Nearby schools
GreatSchools rating
- 4/10Alexander Elementary SchoolGrades: PK-5Distance: 1.6 mi
- 6/10Alexander High SchoolGrades: 6-12Distance: 1.4 mi

Get pre-qualified for a loan
At Zillow Home Loans, we can pre-qualify you in as little as 5 minutes with no impact to your credit score.An equal housing lender. NMLS #10287.
