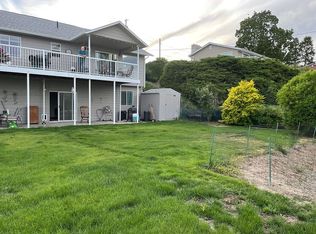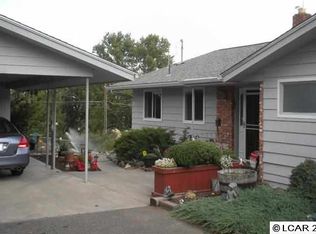Sold
$457,000
1450 Hillcrest Way, Clarkston, WA 99403
4beds
3baths
2,784sqft
Single Family Residence
Built in 1967
0.27 Acres Lot
$454,700 Zestimate®
$164/sqft
$2,490 Estimated rent
Home value
$454,700
Estimated sales range
Not available
$2,490/mo
Zestimate® history
Loading...
Owner options
Explore your selling options
What's special
Views! Views! Views! This spacious 4 bedroom, 2.5 bathroom home, offers breathtaking views of the LC Valley. With endless potential for personal touches, this property is perfect for those looking to make a home truly their own. The main level living featuring a large primary suite, additional 1/2 bath and laundry, offering comfort and convenience. The open living spaces flow effortlessly, making it ideal for gatherings and daily living. Step out onto the deck to take in the sweeping valley views, perfect for relaxing or entertaining. The walk-out basement adds even more living space, providing the flexibility for a second family room, game room, or home office. A 30x40 detached shop is ideal for hobbies, storage, or extra parking. Located in the Clarkston Heights, this home offers a rare combination of peaceful surroundings with stunning views, yet it's just minutes from all the amenities the LC Valley has to offer.
Zillow last checked: 8 hours ago
Listing updated: November 26, 2024 at 09:42pm
Listed by:
Kyle Bean 208-305-5027,
KW Lewiston
Bought with:
Kristen Graves
KW Lewiston
Source: IMLS,MLS#: 98927588
Facts & features
Interior
Bedrooms & bathrooms
- Bedrooms: 4
- Bathrooms: 3
- Main level bathrooms: 1
- Main level bedrooms: 1
Primary bedroom
- Level: Main
Bedroom 2
- Level: Lower
Bedroom 3
- Level: Lower
Bedroom 4
- Level: Lower
Heating
- Heated, Forced Air
Cooling
- Central Air
Appliances
- Included: Dishwasher, Oven/Range Built-In, Refrigerator
Features
- Bath-Master, Bed-Master Main Level, Walk-In Closet(s), Laminate Counters, Number of Baths Main Level: 1, Number of Baths Below Grade: 1
- Flooring: Concrete, Carpet
- Basement: Daylight,Walk-Out Access
- Number of fireplaces: 2
- Fireplace features: Two
Interior area
- Total structure area: 2,784
- Total interior livable area: 2,784 sqft
- Finished area above ground: 1,392
- Finished area below ground: 1,392
Property
Parking
- Total spaces: 2
- Parking features: Attached, Carport
- Attached garage spaces: 1
- Carport spaces: 1
- Covered spaces: 2
Features
- Levels: Single with Below Grade
- Fencing: Metal
- Has view: Yes
Lot
- Size: 0.27 Acres
- Features: 10000 SF - .49 AC, Views, Auto Sprinkler System
Details
- Parcel number: 10411901500040000
Construction
Type & style
- Home type: SingleFamily
- Property subtype: Single Family Residence
Materials
- Insulation, Frame
- Roof: Composition
Condition
- Year built: 1967
Utilities & green energy
- Sewer: Septic Tank
- Water: Public
Community & neighborhood
Location
- Region: Clarkston
Other
Other facts
- Listing terms: Cash,Conventional,FHA,USDA Loan,VA Loan
- Ownership: Fee Simple
Price history
Price history is unavailable.
Public tax history
| Year | Property taxes | Tax assessment |
|---|---|---|
| 2023 | $740 -5.7% | $290,500 |
| 2022 | $784 -1.6% | $290,500 |
| 2021 | $797 -72.6% | $290,500 |
Find assessor info on the county website
Neighborhood: 99403
Nearby schools
GreatSchools rating
- 5/10Heights Elementary SchoolGrades: K-6Distance: 0.8 mi
- 6/10Lincoln Middle SchoolGrades: 7-8Distance: 0.9 mi
- 5/10Charles Francis Adams High SchoolGrades: 9-12Distance: 1.8 mi
Schools provided by the listing agent
- Elementary: Heights (Clarkston)
- Middle: Lincoln (Clarkston)
- High: Clarkston
- District: Clarkston
Source: IMLS. This data may not be complete. We recommend contacting the local school district to confirm school assignments for this home.

Get pre-qualified for a loan
At Zillow Home Loans, we can pre-qualify you in as little as 5 minutes with no impact to your credit score.An equal housing lender. NMLS #10287.

