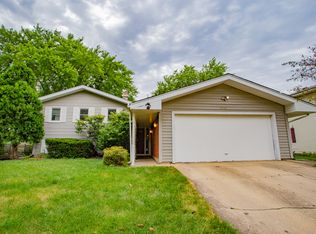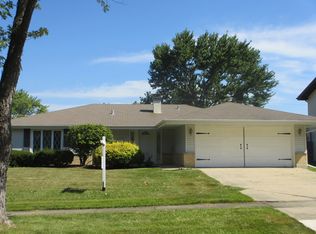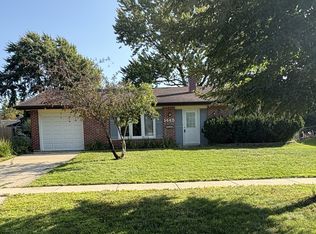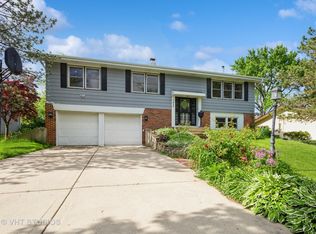Closed
$375,000
1450 Mayfield Ln, Hoffman Estates, IL 60169
4beds
1,260sqft
Single Family Residence
Built in 1970
8,537.76 Square Feet Lot
$423,600 Zestimate®
$298/sqft
$2,848 Estimated rent
Home value
$423,600
$402,000 - $445,000
$2,848/mo
Zestimate® history
Loading...
Owner options
Explore your selling options
What's special
Welcome to this spacious 4 Bed, 2 bath raised ranch in the Highlands with two floors of living space. On the main level you will find a large living room/ dining room area, kitchen, updated bathroom, and three ample bedrooms. In the lower level is an enormous fourth bedroom that is perfect for guests, an office, or an in-law suite. Another living space with plenty of windows for natural light or to look out on the fenced-in backyard. Laundry, a second full bathroom, and access to the 2.5 car garage finish out the lower level. Outside is a beautiful paver patio perfect for entertaining and a shed to store all your outdoor equipment. Excellent location close to highly rated schools, parks, the library, Hilldale Golf Club, Metra, and the expressway with quick access to O'Hare.
Zillow last checked: 8 hours ago
Listing updated: May 16, 2023 at 05:20pm
Listing courtesy of:
Tom Udvance 847-254-5364,
Compass
Bought with:
Sarah Leonard, E-PRO
RE/MAX Suburban
Jackie Theisen
RE/MAX Suburban
Source: MRED as distributed by MLS GRID,MLS#: 11753898
Facts & features
Interior
Bedrooms & bathrooms
- Bedrooms: 4
- Bathrooms: 2
- Full bathrooms: 2
Primary bedroom
- Features: Flooring (Carpet)
- Level: Main
- Area: 165 Square Feet
- Dimensions: 15X11
Bedroom 2
- Features: Flooring (Carpet), Window Treatments (Blinds)
- Level: Main
- Area: 130 Square Feet
- Dimensions: 13X10
Bedroom 3
- Features: Flooring (Carpet), Window Treatments (Blinds)
- Level: Main
- Area: 100 Square Feet
- Dimensions: 10X10
Bedroom 4
- Features: Flooring (Carpet), Window Treatments (Blinds)
- Level: Lower
- Area: 187 Square Feet
- Dimensions: 17X11
Dining room
- Features: Flooring (Wood Laminate), Window Treatments (Curtains/Drapes)
- Level: Main
- Area: 110 Square Feet
- Dimensions: 11X10
Family room
- Features: Flooring (Carpet), Window Treatments (Blinds)
- Level: Lower
- Area: 286 Square Feet
- Dimensions: 22X13
Kitchen
- Features: Flooring (Ceramic Tile)
- Level: Main
- Area: 154 Square Feet
- Dimensions: 14X11
Laundry
- Features: Flooring (Ceramic Tile)
- Level: Lower
- Area: 84 Square Feet
- Dimensions: 12X7
Living room
- Features: Flooring (Wood Laminate), Window Treatments (Curtains/Drapes)
- Level: Main
- Area: 247 Square Feet
- Dimensions: 19X13
Heating
- Natural Gas, Forced Air
Cooling
- Central Air
Appliances
- Laundry: Gas Dryer Hookup
Features
- Basement: Finished,Walk-Out Access
Interior area
- Total structure area: 0
- Total interior livable area: 1,260 sqft
Property
Parking
- Total spaces: 2
- Parking features: Concrete, Garage Door Opener, On Site, Garage Owned, Attached, Garage
- Attached garage spaces: 2
- Has uncovered spaces: Yes
Accessibility
- Accessibility features: No Disability Access
Features
- Patio & porch: Patio
Lot
- Size: 8,537 sqft
- Dimensions: 120X71
Details
- Parcel number: 07052080210000
- Special conditions: None
Construction
Type & style
- Home type: SingleFamily
- Property subtype: Single Family Residence
Materials
- Vinyl Siding
- Foundation: Concrete Perimeter
- Roof: Asphalt
Condition
- New construction: No
- Year built: 1970
Utilities & green energy
- Sewer: Public Sewer
- Water: Public
Community & neighborhood
Location
- Region: Hoffman Estates
- Subdivision: Highlands
Other
Other facts
- Listing terms: Conventional
- Ownership: Fee Simple
Price history
| Date | Event | Price |
|---|---|---|
| 5/16/2023 | Sold | $375,000+1.4%$298/sqft |
Source: | ||
| 4/10/2023 | Listing removed | -- |
Source: | ||
| 4/7/2023 | Listed for sale | $370,000$294/sqft |
Source: | ||
Public tax history
| Year | Property taxes | Tax assessment |
|---|---|---|
| 2023 | $7,682 +4.1% | $31,000 |
| 2022 | $7,378 +43.1% | $31,000 +44.9% |
| 2021 | $5,157 -0.3% | $21,388 |
Find assessor info on the county website
Neighborhood: Highpoint
Nearby schools
GreatSchools rating
- 7/10Macarthur International Spanish AcademyGrades: K-6Distance: 0.5 mi
- 9/10Dwight D Eisenhower Junior High SchoolGrades: 7-8Distance: 0.8 mi
- 10/10Hoffman Estates High SchoolGrades: 9-12Distance: 0.8 mi
Schools provided by the listing agent
- Elementary: Macarthur Elementary School
- Middle: Eisenhower Junior High School
- High: Hoffman Estates High School
- District: 54
Source: MRED as distributed by MLS GRID. This data may not be complete. We recommend contacting the local school district to confirm school assignments for this home.

Get pre-qualified for a loan
At Zillow Home Loans, we can pre-qualify you in as little as 5 minutes with no impact to your credit score.An equal housing lender. NMLS #10287.
Sell for more on Zillow
Get a free Zillow Showcase℠ listing and you could sell for .
$423,600
2% more+ $8,472
With Zillow Showcase(estimated)
$432,072


