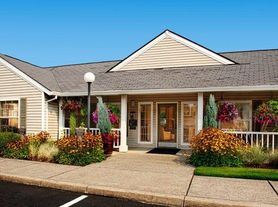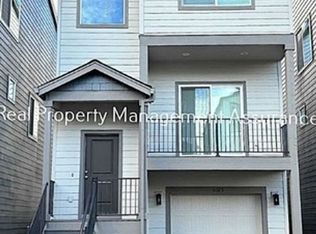Ready for a new place? This is it! move-in ready 4-bedroom, 2.5-bath end unit townhouse in a prime Hillsboro location! Brand new interior paint throughout. Main level includes a flexible 4th bedroom/home office, plus convenient half bath. Open-concept kitchen, dining, and living area. Gas fireplace & gas heat. Laminate floors in kitchen & dining. Kitchen features island with extra storage & prep space, refrigerator, range, microwave, & dishwasher. Private balcony off the dining area. Upstairs are 3 bedrooms, all with vaulted ceilings & walk-in closets. Primary suite includes ensuite bathroom with double vanity. Upstairs laundry includes washer/dryer. Large two-car garage with laneway access. Generous front porch great for relaxing. Minutes to Intel's Jones Farm campus, Hillsboro Airport, Costco, neighborhood & local parks and more. No smoking/vaping. 1 small (25lbs or less) dog or cat with $50/month pet rent & $450 additional deposit. Resident responsible for all utilities. Patterson/Evergreen/Glencoe
Must apply on Ascend Realty website.**
Available NOW
Resident responsible for all utilities
Patterson/Evergreen/Glencoe
NO Smoking
1 small (25lbs or less) dog or cat with $50/month pet rent & $450 additional deposit
1 year lease
4 bed/2.5 bath
2267 sq ft
$40 application fee per adult
$2750+ security/cleaning deposit
Proof of renters liability insurance required
Townhouse for rent
$2,750/mo
1450 NE Edgefield St, Hillsboro, OR 97124
4beds
1,560sqft
Price may not include required fees and charges.
Townhouse
Available now
Cats, small dogs OK
In unit laundry
Attached garage parking
Fireplace
What's special
Gas fireplaceUpstairs laundryBrand new interior paintEnd unit townhouseLarge two-car garageGenerous front porch
- 59 days |
- -- |
- -- |
Zillow last checked: 9 hours ago
Listing updated: November 05, 2025 at 10:37pm
Travel times
Looking to buy when your lease ends?
Consider a first-time homebuyer savings account designed to grow your down payment with up to a 6% match & a competitive APY.
Facts & features
Interior
Bedrooms & bathrooms
- Bedrooms: 4
- Bathrooms: 3
- Full bathrooms: 2
- 1/2 bathrooms: 1
Heating
- Fireplace
Appliances
- Included: Dishwasher, Dryer, Microwave, Range, Refrigerator, Washer
- Laundry: In Unit, Shared
Features
- Has fireplace: Yes
Interior area
- Total interior livable area: 1,560 sqft
Property
Parking
- Parking features: Attached
- Has attached garage: Yes
- Details: Contact manager
Features
- Exterior features: Balcony, Gourmet Kitchen w/Island, No Utilities included in rent
Details
- Parcel number: 1N229BB14100
Construction
Type & style
- Home type: Townhouse
- Property subtype: Townhouse
Building
Management
- Pets allowed: Yes
Community & HOA
Community
- Features: Playground
Location
- Region: Hillsboro
Financial & listing details
- Lease term: Contact For Details
Price history
| Date | Event | Price |
|---|---|---|
| 9/26/2025 | Listed for rent | $2,750+57.6%$2/sqft |
Source: Zillow Rentals | ||
| 3/4/2016 | Listing removed | $1,745$1/sqft |
Source: preciserentals.com | ||
| 2/18/2016 | Price change | $1,745-2.8%$1/sqft |
Source: preciserentals.com | ||
| 11/13/2015 | Listed for rent | $1,795$1/sqft |
Source: preciserentals.com | ||
| 1/9/2012 | Sold | $170,000-5.5%$109/sqft |
Source: Public Record | ||

