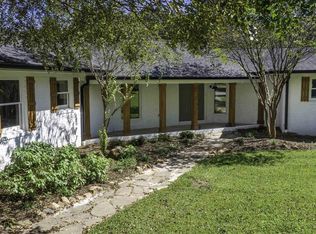Sold for $589,900 on 03/01/23
$589,900
1450 Pierce Dairy Rd, Madison, GA 30650
3beds
3baths
3,400sqft
SingleFamily
Built in 2021
2.4 Acres Lot
$694,000 Zestimate®
$174/sqft
$4,030 Estimated rent
Home value
$694,000
$645,000 - $756,000
$4,030/mo
Zestimate® history
Loading...
Owner options
Explore your selling options
What's special
1450 Pierce Dairy Rd, Madison, GA 30650 is a single family home that contains 3,400 sq ft and was built in 2021. It contains 3 bedrooms and 3.5 bathrooms. This home last sold for $589,900 in March 2023.
The Zestimate for this house is $694,000. The Rent Zestimate for this home is $4,030/mo.
Facts & features
Interior
Bedrooms & bathrooms
- Bedrooms: 3
- Bathrooms: 3.5
Heating
- Other
Cooling
- Central
Features
- Flooring: Hardwood
- Has fireplace: Yes
Interior area
- Total interior livable area: 3,400 sqft
Property
Parking
- Parking features: Garage - Attached
Features
- Exterior features: Other
Lot
- Size: 2.40 Acres
Details
- Parcel number: 046064
Construction
Type & style
- Home type: SingleFamily
Materials
- Foundation: Slab
- Roof: Shake / Shingle
Condition
- Year built: 2021
Community & neighborhood
Location
- Region: Madison
Price history
| Date | Event | Price |
|---|---|---|
| 3/1/2023 | Sold | $589,900$174/sqft |
Source: | ||
| 1/19/2023 | Pending sale | $589,900$174/sqft |
Source: | ||
| 11/9/2022 | Price change | $589,900-5.6%$174/sqft |
Source: | ||
| 9/7/2022 | Listed for sale | $625,000$184/sqft |
Source: | ||
Public tax history
| Year | Property taxes | Tax assessment |
|---|---|---|
| 2024 | $5,038 +17.5% | $223,104 +22.3% |
| 2023 | $4,287 +277.4% | $182,423 +292.9% |
| 2022 | $1,136 +291% | $46,434 +292.6% |
Find assessor info on the county website
Neighborhood: 30650
Nearby schools
GreatSchools rating
- NAMorgan County Primary SchoolGrades: PK-2Distance: 4 mi
- 7/10Morgan County Middle SchoolGrades: 6-8Distance: 4.2 mi
- 8/10Morgan County Charter High SchoolGrades: 9-12Distance: 4.3 mi

Get pre-qualified for a loan
At Zillow Home Loans, we can pre-qualify you in as little as 5 minutes with no impact to your credit score.An equal housing lender. NMLS #10287.
Sell for more on Zillow
Get a free Zillow Showcase℠ listing and you could sell for .
$694,000
2% more+ $13,880
With Zillow Showcase(estimated)
$707,880