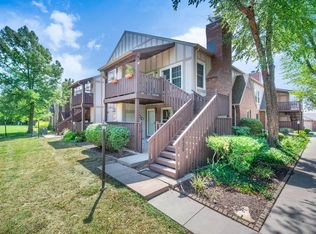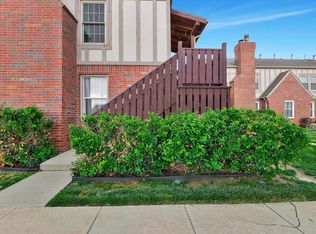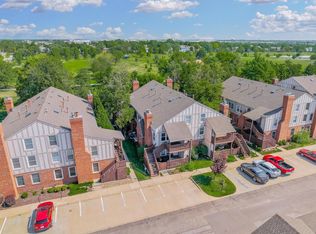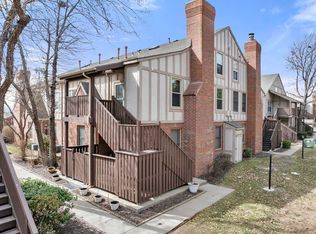Fabulous updated condo with 2 bedrooms and 2 bathrooms. Upstairs unit with lofted 2nd bedroom floor plan. The Coventry is a unique condominium with an HOA that covers all exterior maintenance including roof replacement. Amenities include pool, superior location directly south of Harrison Park with easy access to shopping, highways and the turnpike. #522 is is a corner unit at the East end of the complex right next to the park. Enjoy an updated space including newer kitchen with granite countertops, stainless steel appliances that transfer to the new owner, main floor laundry right off of the bathroom, solid surface flooring in the living areas & bathrooms and carpet in the bedrooms. Unit comes with a detached garage with an automatic opener and an extra parking space and storage closet on the front deck. Guest parking spaces are well marked too! The Seller has replaced all the windows, updated the flooring, bathrooms and fireplace during her ownership. Very well maintained unit!
This property is off market, which means it's not currently listed for sale or rent on Zillow. This may be different from what's available on other websites or public sources.




