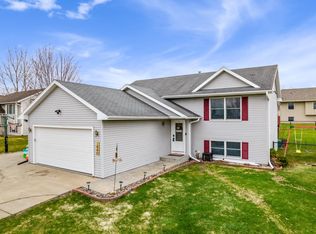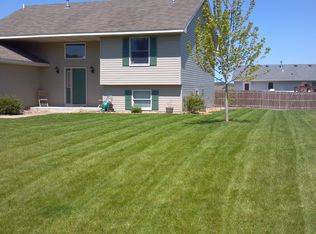Closed
$277,000
1450 Summit St, Baldwin, WI 54002
3beds
1,952sqft
Single Family Residence
Built in 2004
0.25 Acres Lot
$283,500 Zestimate®
$142/sqft
$1,988 Estimated rent
Home value
$283,500
$244,000 - $329,000
$1,988/mo
Zestimate® history
Loading...
Owner options
Explore your selling options
What's special
Welcome home! This charming property features a large owner's suite located on the lower level, providing a private retreat with ample space for relaxation. The built-in workbench and cabinets in the garage is ideal for DIY enthusiasts or hobbyists, offering a dedicated space for projects and crafts. Step outside to a spacious yard enclosed by a simple, removable fence, allowing for flexible outdoor arrangements. The backyard shed offers additional storage or workspace, catering to all your needs. With a large yard space, there's plenty of room for gardening, play, or outdoor entertaining. Conveniently located within 5 miles of shopping, schools, and a gas station, this home combines comfort and convenience. Embrace the perfect blend of tranquility and accessibility in this delightful property. Don't miss the chance to make it yours!
Zillow last checked: 8 hours ago
Listing updated: September 08, 2025 at 10:17pm
Listed by:
Mary Yacoub-Raad 414-915-3577,
Realty ONE Group SIMPLIFIED
Bought with:
Mary Yacoub-Raad
Realty ONE Group SIMPLIFIED
Source: NorthstarMLS as distributed by MLS GRID,MLS#: 6557399
Facts & features
Interior
Bedrooms & bathrooms
- Bedrooms: 3
- Bathrooms: 2
- Full bathrooms: 1
- 3/4 bathrooms: 1
Bedroom 1
- Level: Upper
- Area: 156 Square Feet
- Dimensions: 12x13
Bedroom 2
- Level: Upper
- Area: 156 Square Feet
- Dimensions: 12x13
Bedroom 3
- Level: Lower
- Area: 391 Square Feet
- Dimensions: 17x23
Dining room
- Level: Upper
- Area: 220 Square Feet
- Dimensions: 20x11
Family room
- Level: Lower
- Area: 260 Square Feet
- Dimensions: 13x20
Kitchen
- Level: Upper
- Area: 99 Square Feet
- Dimensions: 9x11
Living room
- Level: Upper
- Area: 154 Square Feet
- Dimensions: 11x14
Heating
- Forced Air
Cooling
- Central Air
Appliances
- Included: Air-To-Air Exchanger, Dishwasher, Dryer, Exhaust Fan, Humidifier, Microwave, Range, Refrigerator, Washer
Features
- Basement: Egress Window(s),Finished,Full,Sump Pump
- Has fireplace: No
Interior area
- Total structure area: 1,952
- Total interior livable area: 1,952 sqft
- Finished area above ground: 976
- Finished area below ground: 613
Property
Parking
- Total spaces: 2
- Parking features: Attached, Asphalt, Insulated Garage, Storage
- Attached garage spaces: 2
- Details: Garage Dimensions (21x22)
Accessibility
- Accessibility features: None
Features
- Levels: Multi/Split
- Fencing: Wood
Lot
- Size: 0.25 Acres
Details
- Additional structures: Storage Shed
- Foundation area: 976
- Parcel number: 106204739000
- Zoning description: Residential-Single Family
Construction
Type & style
- Home type: SingleFamily
- Property subtype: Single Family Residence
Materials
- Vinyl Siding
- Roof: Age Over 8 Years,Asphalt
Condition
- Age of Property: 21
- New construction: No
- Year built: 2004
Utilities & green energy
- Gas: Natural Gas
- Sewer: City Sewer/Connected
- Water: City Water/Connected
Community & neighborhood
Location
- Region: Baldwin
- Subdivision: Prairie Crk
HOA & financial
HOA
- Has HOA: No
Price history
| Date | Event | Price |
|---|---|---|
| 9/6/2024 | Sold | $277,000+0.7%$142/sqft |
Source: | ||
| 7/15/2024 | Listed for sale | $275,000$141/sqft |
Source: | ||
| 7/5/2024 | Contingent | $275,000$141/sqft |
Source: | ||
| 6/21/2024 | Listed for sale | $275,000+35.5%$141/sqft |
Source: | ||
| 8/23/2018 | Sold | $203,000+1.8%$104/sqft |
Source: | ||
Public tax history
| Year | Property taxes | Tax assessment |
|---|---|---|
| 2024 | $4,425 +6.5% | $207,200 |
| 2023 | $4,156 +29.9% | $207,200 |
| 2022 | $3,199 +1.7% | $207,200 |
Find assessor info on the county website
Neighborhood: 54002
Nearby schools
GreatSchools rating
- 4/10Greenfield Elementary SchoolGrades: PK-5Distance: 0.5 mi
- 4/10Viking Middle SchoolGrades: 6-8Distance: 5.2 mi
- 7/10Baldwin-Woodville High SchoolGrades: 9-12Distance: 0.4 mi

Get pre-qualified for a loan
At Zillow Home Loans, we can pre-qualify you in as little as 5 minutes with no impact to your credit score.An equal housing lender. NMLS #10287.
Sell for more on Zillow
Get a free Zillow Showcase℠ listing and you could sell for .
$283,500
2% more+ $5,670
With Zillow Showcase(estimated)
$289,170
