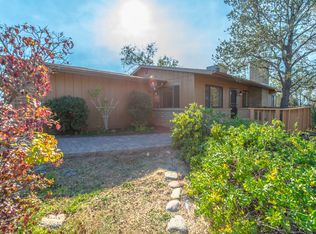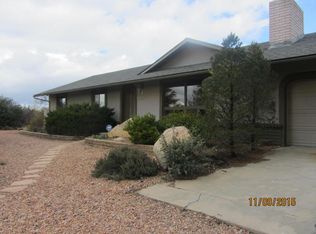Sold for $1,322,000 on 08/01/24
$1,322,000
1450 Terrace View Dr, Prescott, AZ 86301
5beds
3,957sqft
Single Family Residence
Built in 1993
1.36 Acres Lot
$1,141,800 Zestimate®
$334/sqft
$4,326 Estimated rent
Home value
$1,141,800
$1.05M - $1.23M
$4,326/mo
Zestimate® history
Loading...
Owner options
Explore your selling options
What's special
This Property Has It All!! 2 Parcels Make up this 1.36 Acre Property in the City of Prescott. Room for ALL of your Family, Friends & Toys. City Water, Electric and Gas. Plenty of Garage Space w/ Drive Through RV Garage with Elec, Water, and Septic Dump Station. Serene Privacy, Fabulous Views and No HOA! New Roof in 2019, Tankless w/h Installed in 2022. Concrete Slabs, All Deck Coverings & Landscaping in 2023/2024. Butcher Block Counters & Quartz Island Counter, Double Range/Oven, Vaulted Living Area w/ Ornamental Fireplace, 3 Decks to Enjoy the Views! Private Upstairs Primary Suite & Office ~ Main Floor has 2 Bedrooms & 2 Bathrooms ~Basement Contains Game Room, 2 Bedrooms, Bath, & Laundry. Come and Experience the ''Extra'' in this Extraordinary Home. Minutes from Shopping and Downtown....
Zillow last checked: 8 hours ago
Listing updated: October 07, 2024 at 09:05pm
Listed by:
Theresa Schoffstall 623-293-2535,
Russ Lyon Sotheby's International Realty
Bought with:
Marie Larson, SA115765000
Realty Executives Arizona Territory
Source: PAAR,MLS#: 1064932
Facts & features
Interior
Bedrooms & bathrooms
- Bedrooms: 5
- Bathrooms: 4
- Full bathrooms: 3
- 1/2 bathrooms: 1
Heating
- Baseboard, Forced - Gas, Forced Air, Hot Water
Cooling
- Ceiling Fan(s), Central Air, Zoned
Appliances
- Included: Dishwasher, Disposal, Double Oven, Dryer, Gas Range, Oven, Refrigerator, Trash Compactor, Washer
Features
- Ceiling Fan(s), Solid Surface Counters, Formal Dining, Soaking Tub, Kitchen Island, Liv/Din Combo, High Ceilings, Walk-In Closet(s)
- Flooring: Carpet, Vinyl
- Windows: Skylight(s), Double Pane Windows, Pleated Shades, Screens, Tinted Windows
- Basement: Walk-Out Access,Finished,Full
- Has fireplace: Yes
- Fireplace features: Wood Burning
Interior area
- Total structure area: 3,957
- Total interior livable area: 3,957 sqft
Property
Parking
- Total spaces: 8
- Parking features: Asphalt, Garage Door Opener, Driveway Concrete
- Garage spaces: 6
- Carport spaces: 2
- Has uncovered spaces: Yes
Features
- Levels: Multi/Split
- Patio & porch: Covered, Deck
- Exterior features: Landscaping-Front, Landscaping-Rear, Sprinkler/Drip, Storm Gutters
- Has spa: Yes
- Spa features: Outdoor Spa/Hot Tub, Indoor Spa/Hot Tub
- Fencing: Back Yard,Perimeter
- Has view: Yes
- View description: Granite Mountain, Mountain(s), SF Peaks
Lot
- Size: 1.36 Acres
- Topography: Hillside,Hilltop,Other Trees,Sloped - Gentle,Views
Details
- Additional structures: Shed(s)
- Has additional parcels: Yes
- Parcel number: 1
- Zoning: SF 9
Construction
Type & style
- Home type: SingleFamily
- Property subtype: Single Family Residence
Materials
- Frame, Stucco
- Roof: Composition
Condition
- Year built: 1993
Utilities & green energy
- Sewer: Septic Conv
- Water: Public
- Utilities for property: Natural Gas Available, Phone Available
Community & neighborhood
Security
- Security features: Smoke Detector(s)
Location
- Region: Prescott
- Subdivision: None
Other
Other facts
- Road surface type: Paved
Price history
| Date | Event | Price |
|---|---|---|
| 8/1/2024 | Sold | $1,322,000-4.2%$334/sqft |
Source: | ||
| 6/5/2024 | Pending sale | $1,380,000$349/sqft |
Source: | ||
| 5/31/2024 | Listed for sale | $1,380,000$349/sqft |
Source: | ||
| 4/29/2024 | Listing removed | -- |
Source: | ||
| 3/19/2024 | Price change | $1,380,000-0.7%$349/sqft |
Source: | ||
Public tax history
| Year | Property taxes | Tax assessment |
|---|---|---|
| 2025 | $367 +2.1% | $60,074 +5% |
| 2024 | $360 +2.1% | $57,214 -46.1% |
| 2023 | $353 -4.1% | $106,083 +16.9% |
Find assessor info on the county website
Neighborhood: 86301
Nearby schools
GreatSchools rating
- 8/10Taylor Hicks SchoolGrades: K-5Distance: 0.3 mi
- 8/10Prescott High SchoolGrades: 8-12Distance: 0.8 mi
- 5/10Granite Mountain Middle SchoolGrades: K-8Distance: 2.1 mi
Get a cash offer in 3 minutes
Find out how much your home could sell for in as little as 3 minutes with a no-obligation cash offer.
Estimated market value
$1,141,800
Get a cash offer in 3 minutes
Find out how much your home could sell for in as little as 3 minutes with a no-obligation cash offer.
Estimated market value
$1,141,800

