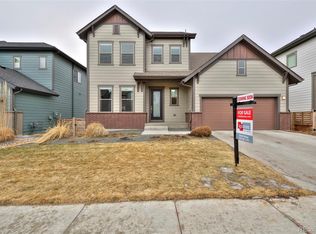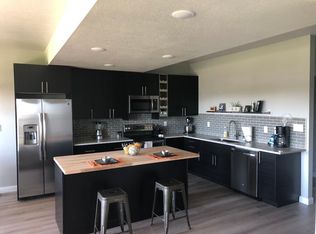LOCATION, LOCATION, LOCATION! With easy access to I-70, I-25, I-76, I-270, Hwy 36, and RTD, this Midtown gem places you at the heart of it all. Just 12 minutes from downtown Denver, and only 5 blocks to the light rail you're steps from everything: a community garden, clubhouse, two dog parks, two neighborhood parks, a splash pad, and favorite local spots like Bruz Beers and Early Bird restaurant. Welcome to Your Dream Home in Midtown! This stunning David Weekley Aquamarine model is perched on a premium lot with sweeping views of the city and mountains. Bright and airy with soaring two-story ceilings, the home boasts an open-concept layout designed for effortless entertaining and everyday living. Features include: Main Level: Chef's kitchen with 42" cabinets, slab quartz counters, 5-burner gas cooktop, double wall ovens, stainless appliances, large walk-in pantry, and an oversized island with bar seating Dining room with custom barn wood accent wall Spacious family room with two-story ceilings, double-sided fireplace, and rustic custom mantle Durable high-end laminate flooring throughout Plantation shutters for a clean, classic look Large office for work-from-home needs Bonus sunroom perfect as a lounge, playroom, reading nook, or creative space Upstairs Retreat: Luxurious primary suite with unmatched views and spa-like en suite featuring dual vanities, heated tile floors, a walk-in shower, and a stand-alone soaking tub Spacious secondary bedrooms with access to a stylish full bath Convenient upstairs laundry room Finished Walk-Out Basement: 9' ceilings, tons of natural light Full guest suite with bed/bath Expansive media/recreation room Optional 5th bedroom with large walk-in closet The Lot & Outdoor Living: 2 car garage with storage w/ EV charging Fully xeriscaped for ultra low maintenance Artificial turf, covered patio and deck, and a huge swim spa/pool (*quarterly maintenance) All with breathtaking mountain and city skyline views This home is truly an entertainer's dream while offering everything a modern family needs. Immaculately maintained and 100% move-in ready just bring your furniture (or ask about optional furnishings to stay)! Renter is responsible to pay for all utilities; gas, water, electricity. Renter responsible to pay for quarterly hot tub maintenance with owner provided schedule or hot tub will be drained and not utilized. *Option to have it sold and removed. Renter responsible for move out deep cleaning. Owner will be responsible and pay quarterly/annual maintenance for HVAC, tankless water cleaning, sprinkler winterization and HOA fees. Landlord does property walk thru every 3 to 6 months.
This property is off market, which means it's not currently listed for sale or rent on Zillow. This may be different from what's available on other websites or public sources.

