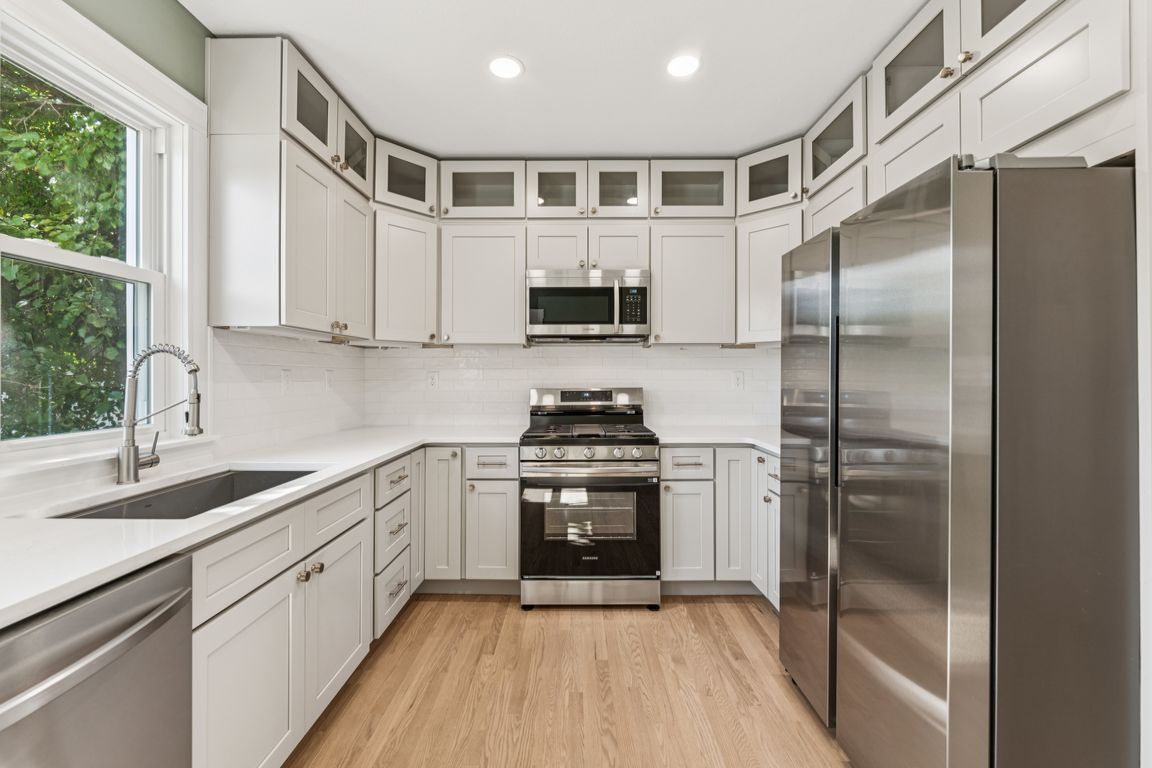
For sale
$385,000
4beds
1,954sqft
1450 W 77th St, Cleveland, OH 44102
4beds
1,954sqft
Single family residence
Built in 1910
2,687 sqft
Driveway
$197 price/sqft
What's special
Home officeCompletely renovated kitchenBonus roomFourth bedroomSpacious quartz countertopsRe-engineered primary bedroomNew front porch
Welcome home to 1450 W 77th Street – located in the vibrant Gordon Square neighborhood of Cleveland. This four bedroom, two and half bath Century home has been carefully redesigned, rewired, replumbed and renovated to maintain the original character while providing the amenities and lifestyle required by the modern buyer. The ...
- 81 days |
- 791 |
- 48 |
Source: MLS Now,MLS#: 5157787Originating MLS: Akron Cleveland Association of REALTORS
Travel times
Living Room
Kitchen
Primary Bedroom
Zillow last checked: 8 hours ago
Listing updated: November 20, 2025 at 06:36pm
Listed by:
Bronwyn M Pierson 330-612-4879 bronwynpierson@howardhanna.com,
Howard Hanna
Source: MLS Now,MLS#: 5157787Originating MLS: Akron Cleveland Association of REALTORS
Facts & features
Interior
Bedrooms & bathrooms
- Bedrooms: 4
- Bathrooms: 3
- Full bathrooms: 2
- 1/2 bathrooms: 1
- Main level bathrooms: 1
Primary bedroom
- Description: Flooring: Carpet
- Level: Second
- Dimensions: 11 x 13
Bedroom
- Description: Flooring: Carpet
- Level: Second
- Dimensions: 11 x 13
Bedroom
- Description: Flooring: Wood
- Level: Second
- Dimensions: 11 x 11
Bedroom
- Description: Flooring: Wood
- Level: Third
- Dimensions: 11 x 13
Primary bathroom
- Description: Flooring: Ceramic Tile
- Level: Second
- Dimensions: 12 x 7
Bonus room
- Description: Flooring: Carpet
- Level: Third
- Dimensions: 18 x 18
Dining room
- Description: Flooring: Wood
- Level: First
- Dimensions: 11 x 12
Kitchen
- Description: Flooring: Wood
- Level: First
- Dimensions: 12 x 13
Laundry
- Description: Flooring: Wood
- Level: First
- Dimensions: 12 x 5
Living room
- Description: There are 2 rooms listed on floorplans as living room. The front door takes you to this room.,Flooring: Wood
- Level: First
- Dimensions: 11 x 13
Living room
- Description: There are 2 rooms listed as living room on the floorplans. This is the room with the fireplace,Flooring: Wood
- Level: First
- Dimensions: 12 x 15
Heating
- Forced Air, Gas
Cooling
- Central Air, Ceiling Fan(s)
Appliances
- Included: Dishwasher, Disposal, Microwave, Range, Refrigerator
- Laundry: Main Level
Features
- Basement: Unfinished
- Number of fireplaces: 1
Interior area
- Total structure area: 1,954
- Total interior livable area: 1,954 sqft
- Finished area above ground: 1,954
Video & virtual tour
Property
Parking
- Parking features: Driveway
Features
- Levels: Three Or More
- Patio & porch: Front Porch, Porch
- Fencing: Privacy
Lot
- Size: 2,687.65 Square Feet
Details
- Parcel number: 00219052
Construction
Type & style
- Home type: SingleFamily
- Architectural style: Colonial
- Property subtype: Single Family Residence
Materials
- Vinyl Siding
- Roof: Asphalt
Condition
- Year built: 1910
Utilities & green energy
- Sewer: Public Sewer
- Water: Public
Community & HOA
Community
- Subdivision: Brooklyn
HOA
- Has HOA: No
Location
- Region: Cleveland
Financial & listing details
- Price per square foot: $197/sqft
- Tax assessed value: $145,200
- Annual tax amount: $3,398
- Date on market: 9/19/2025
- Cumulative days on market: 78 days
- Listing agreement: Exclusive Right To Sell