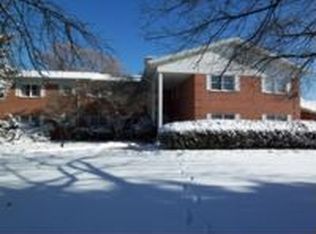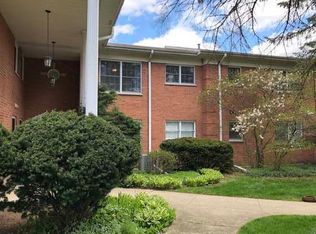Closed
$143,000
1450 Wing St APT 2B, Elgin, IL 60123
3beds
--sqft
Condominium, Single Family Residence
Built in 1971
-- sqft lot
$169,900 Zestimate®
$--/sqft
$2,057 Estimated rent
Home value
$169,900
$156,000 - $183,000
$2,057/mo
Zestimate® history
Loading...
Owner options
Explore your selling options
What's special
COME CHECK OUT THIS RENOVATED 3 LARGE BEDROOM CONDO UNIT. KITCHEN IS NEW WITH WHITE CABINETS LEADS OFF TO A NICE DINING ROOM AREA WALK INTO TO AN OVERSIZE LIVING ROOM. NEW BATHROOM WITH LARGE CLOSET. NEW FLOORING THROUGHOUT UNIT AND FRESHLY PAINTED. LOWER LEVEL ACCESS TO LAUNDRY ON SAME FLOOR. UNIT COMES WITH 1 CAR GARAGE AND 1 EXTERIOR PARKING SPACE. BUILDING BACKS TO A BEAUTIFUL AND TRANQUIL STREAM.
Zillow last checked: 8 hours ago
Listing updated: May 31, 2023 at 02:13pm
Listing courtesy of:
Araceli Solis 773-425-8169,
Baird & Warner
Bought with:
Sergio Cardoso
RE/MAX Suburban
Source: MRED as distributed by MLS GRID,MLS#: 11756846
Facts & features
Interior
Bedrooms & bathrooms
- Bedrooms: 3
- Bathrooms: 1
- Full bathrooms: 1
Primary bedroom
- Features: Flooring (Wood Laminate)
- Level: Main
- Area: 270 Square Feet
- Dimensions: 18X15
Bedroom 2
- Features: Flooring (Wood Laminate)
- Level: Main
- Area: 168 Square Feet
- Dimensions: 14X12
Bedroom 3
- Features: Flooring (Wood Laminate)
- Level: Main
- Area: 168 Square Feet
- Dimensions: 14X12
Dining room
- Features: Flooring (Wood Laminate)
- Level: Main
- Area: 143 Square Feet
- Dimensions: 13X11
Kitchen
- Features: Kitchen (Eating Area-Table Space), Flooring (Wood Laminate)
- Level: Main
- Area: 130 Square Feet
- Dimensions: 13X10
Living room
- Features: Flooring (Wood Laminate)
- Level: Main
- Area: 272 Square Feet
- Dimensions: 17X16
Heating
- Natural Gas, Radiant
Cooling
- Wall Unit(s)
Features
- Basement: None
Interior area
- Total structure area: 0
Property
Parking
- Total spaces: 2
- Parking features: Asphalt, Shared Driveway, On Site, Garage Owned, Detached, Owned, Garage
- Garage spaces: 1
- Has uncovered spaces: Yes
Accessibility
- Accessibility features: No Disability Access
Features
- Has view: Yes
- View description: Water
- Water view: Water
- Waterfront features: Stream
Lot
- Features: Common Grounds, Irregular Lot
Details
- Parcel number: 0610327019
- Special conditions: Exceptions-Call List Office
Construction
Type & style
- Home type: Condo
- Property subtype: Condominium, Single Family Residence
Materials
- Brick
- Foundation: Concrete Perimeter
- Roof: Asphalt
Condition
- New construction: No
- Year built: 1971
- Major remodel year: 2023
Utilities & green energy
- Electric: Circuit Breakers, 100 Amp Service
- Sewer: Public Sewer
- Water: Public
Community & neighborhood
Location
- Region: Elgin
HOA & financial
HOA
- Has HOA: Yes
- HOA fee: $315 monthly
- Amenities included: Coin Laundry, On Site Manager/Engineer, Park, Security Door Lock(s), Ceiling Fan
- Services included: Heat, Water, Gas, Parking, Taxes, Insurance, Lawn Care, Scavenger, Snow Removal
Other
Other facts
- Listing terms: Conventional
- Ownership: Condo
Price history
| Date | Event | Price |
|---|---|---|
| 5/31/2023 | Sold | $143,000+0.8% |
Source: | ||
| 4/28/2023 | Contingent | $141,900 |
Source: | ||
| 4/11/2023 | Listed for sale | $141,900+11725% |
Source: | ||
| 3/6/2019 | Listing removed | $1,300 |
Source: First Rate Properties #10269836 | ||
| 2/12/2019 | Listed for rent | $1,300+8.3% |
Source: First Rate Properties #10269836 | ||
Public tax history
| Year | Property taxes | Tax assessment |
|---|---|---|
| 2024 | $2,651 -16.3% | $41,129 +10.7% |
| 2023 | $3,167 +7.8% | $37,157 +9.7% |
| 2022 | $2,938 +4% | $33,881 +7% |
Find assessor info on the county website
Neighborhood: 60123
Nearby schools
GreatSchools rating
- 6/10Century Oaks Elementary SchoolGrades: PK-6Distance: 1 mi
- 2/10Kimball Middle SchoolGrades: 7-8Distance: 0.4 mi
- 2/10Larkin High SchoolGrades: 9-12Distance: 1.2 mi
Schools provided by the listing agent
- District: 46
Source: MRED as distributed by MLS GRID. This data may not be complete. We recommend contacting the local school district to confirm school assignments for this home.

Get pre-qualified for a loan
At Zillow Home Loans, we can pre-qualify you in as little as 5 minutes with no impact to your credit score.An equal housing lender. NMLS #10287.
Sell for more on Zillow
Get a free Zillow Showcase℠ listing and you could sell for .
$169,900
2% more+ $3,398
With Zillow Showcase(estimated)
$173,298
