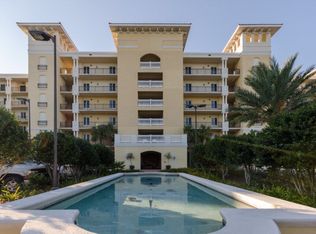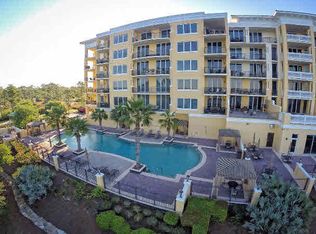LUXURY WATERFRONT PENTHOUSE - 2 waterfront bedrooms, huge balcony. Very Upscale finishes: Kitchen Aid & Sub Zero appl., wet bar, wine storage, gas fireplace, wood & tile flooring, high ceiling w/ crown molding. Gated Community, Great LIFESTYLE! Resort-pool w/ cabanas, indoor heated pool & jacuzzi, sauna, steamroom, fitness, tennis. Covered Parking, Storage Unit & BOAT SLIP Included !! Must See!Brokered And Advertised By: Coldwell Banker United PensacolaListing Agent: Danielle Benedetti
This property is off market, which means it's not currently listed for sale or rent on Zillow. This may be different from what's available on other websites or public sources.


