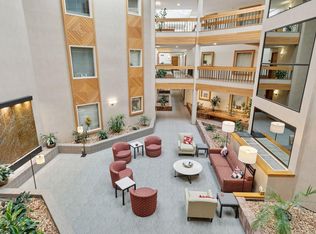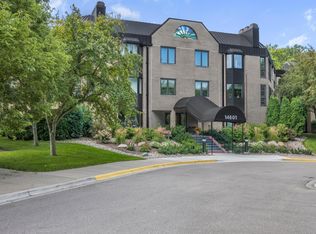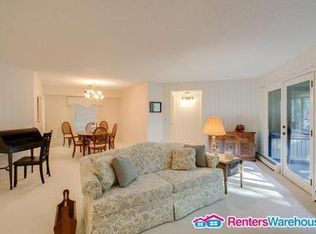Closed
$222,000
14501 Atrium Way APT 218, Minnetonka, MN 55345
2beds
1,200sqft
Low Rise
Built in 1984
-- sqft lot
$221,200 Zestimate®
$185/sqft
$1,837 Estimated rent
Home value
$221,200
$204,000 - $239,000
$1,837/mo
Zestimate® history
Loading...
Owner options
Explore your selling options
What's special
Welcome to 14501 Atrium Way! This one-level living has all your needs. Two bedrooms, two bathrooms, laundry, and a wood-burning fireplace located in your unit! Enjoy the pool, exercise room, sauna and party room without having to maintain it yourself. This unit comes with a heated underground parking and a car wash port and not having to purchase car washes this spring. Lunds grocery store is within walking distance and other restaurants shopping to this beautiful well-maintained unit. Come and check out this unit while it's still on the market!
Zillow last checked: 8 hours ago
Listing updated: September 04, 2025 at 03:24pm
Listed by:
Joseph O'Brien 651-343-0691,
Keller Williams Integrity Realty,
Lynn Frantzen 763-742-8553
Bought with:
Julia Distel
RE/MAX Results
Source: NorthstarMLS as distributed by MLS GRID,MLS#: 6778846
Facts & features
Interior
Bedrooms & bathrooms
- Bedrooms: 2
- Bathrooms: 2
- 3/4 bathrooms: 1
- 1/2 bathrooms: 1
Bedroom 1
- Level: Main
- Area: 168 Square Feet
- Dimensions: 14x12
Bedroom 2
- Level: Main
- Area: 110 Square Feet
- Dimensions: 11x10
Dining room
- Level: Main
- Area: 100 Square Feet
- Dimensions: 10x10
Kitchen
- Level: Main
- Area: 126 Square Feet
- Dimensions: 14x9
Living room
- Level: Main
- Area: 285 Square Feet
- Dimensions: 19x15
Other
- Level: Main
- Area: 70 Square Feet
- Dimensions: 10x7
Heating
- Baseboard, Hot Water
Cooling
- Central Air
Appliances
- Included: Dishwasher, Dryer, Range, Refrigerator, Washer
Features
- Basement: None
- Number of fireplaces: 1
- Fireplace features: Double Sided, Wood Burning
Interior area
- Total structure area: 1,200
- Total interior livable area: 1,200 sqft
- Finished area above ground: 1,200
- Finished area below ground: 0
Property
Parking
- Total spaces: 1
- Parking features: Floor Drain, Garage, Secured, Shared Garage/Stall, Underground
- Garage spaces: 1
Accessibility
- Accessibility features: Accessible Elevator Installed, No Stairs Internal
Features
- Levels: One
- Stories: 1
- Has private pool: Yes
- Pool features: In Ground, Shared
- Spa features: Community
Lot
- Size: 6.87 Acres
Details
- Foundation area: 1200
- Parcel number: 2811722440348
- Zoning description: Residential-Multi-Family
Construction
Type & style
- Home type: Condo
- Property subtype: Low Rise
- Attached to another structure: Yes
Materials
- Brick/Stone
- Roof: Age 8 Years or Less,Flat
Condition
- Age of Property: 41
- New construction: No
- Year built: 1984
Utilities & green energy
- Electric: Circuit Breakers
- Gas: Natural Gas
- Sewer: City Sewer/Connected
- Water: City Water/Connected
Community & neighborhood
Security
- Security features: Fire Sprinkler System, Secured Garage/Parking
Location
- Region: Minnetonka
- Subdivision: Condo 0376 The Glen Condo
HOA & financial
HOA
- Has HOA: Yes
- HOA fee: $788 monthly
- Amenities included: Elevator(s), Fire Sprinkler System, Spa/Hot Tub, Lobby Entrance, Sauna
- Services included: Maintenance Structure, Controlled Access, Hazard Insurance, Heating, Lawn Care, Maintenance Grounds, Parking, Professional Mgmt, Recreation Facility, Trash, Security, Sewer, Shared Amenities, Snow Removal
- Association name: Gassen Management
- Association phone: 952-922-5575
Price history
| Date | Event | Price |
|---|---|---|
| 9/4/2025 | Sold | $222,000-3.4%$185/sqft |
Source: | ||
| 9/1/2025 | Pending sale | $229,900$192/sqft |
Source: | ||
| 8/26/2025 | Listed for sale | $229,900$192/sqft |
Source: | ||
| 8/26/2025 | Listing removed | $229,900$192/sqft |
Source: | ||
| 7/11/2025 | Price change | $229,900-4.2%$192/sqft |
Source: | ||
Public tax history
| Year | Property taxes | Tax assessment |
|---|---|---|
| 2025 | $2,635 +10.2% | $221,200 +2.9% |
| 2024 | $2,390 +4% | $214,900 +6.2% |
| 2023 | $2,298 +14.7% | $202,400 +2.8% |
Find assessor info on the county website
Neighborhood: 55345
Nearby schools
GreatSchools rating
- 6/10Glen Lake Elementary SchoolGrades: PK-6Distance: 0.6 mi
- 4/10Hopkins West Junior High SchoolGrades: 6-9Distance: 1.8 mi
- 8/10Hopkins Senior High SchoolGrades: 10-12Distance: 4.3 mi
Get a cash offer in 3 minutes
Find out how much your home could sell for in as little as 3 minutes with a no-obligation cash offer.
Estimated market value
$221,200
Get a cash offer in 3 minutes
Find out how much your home could sell for in as little as 3 minutes with a no-obligation cash offer.
Estimated market value
$221,200


